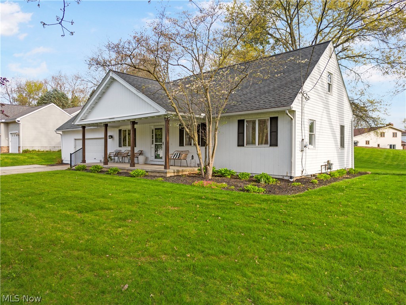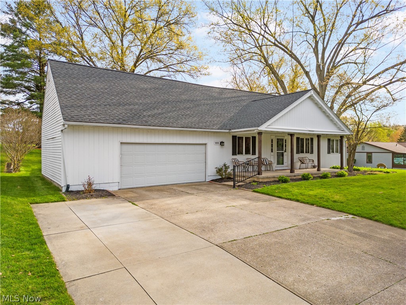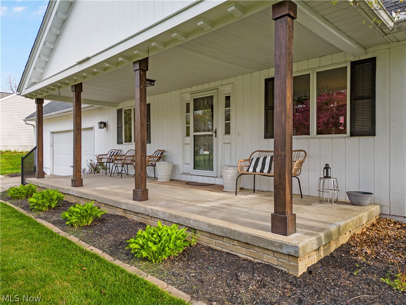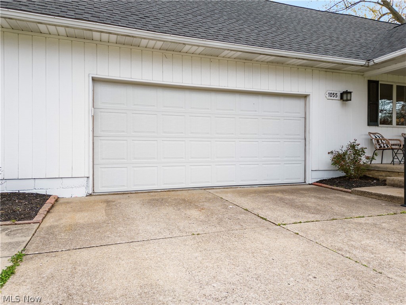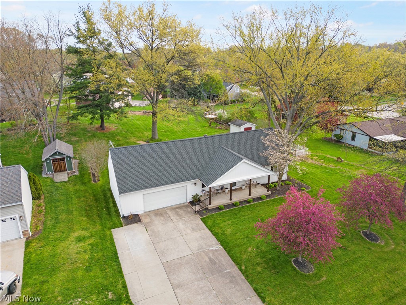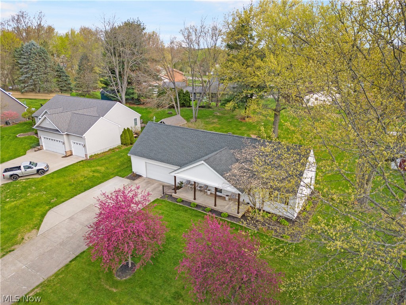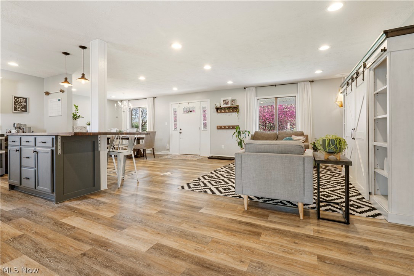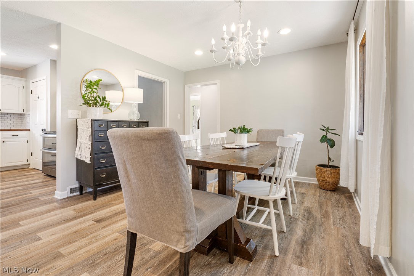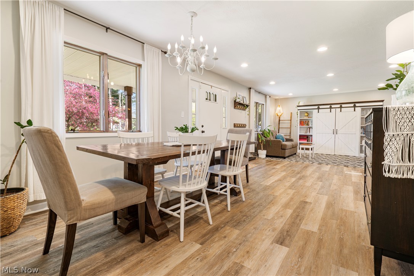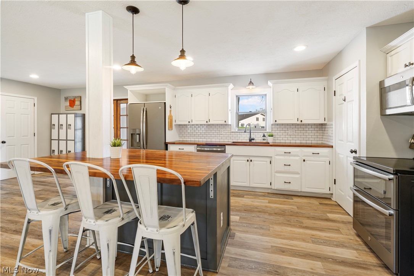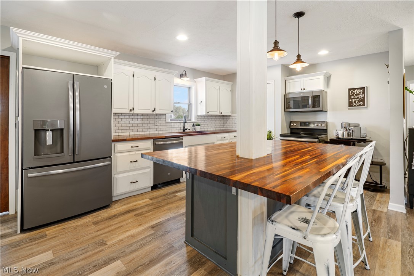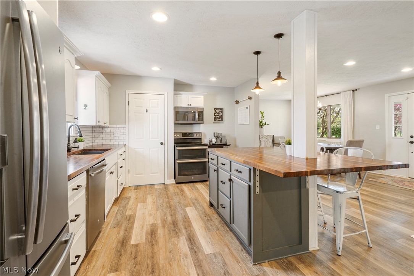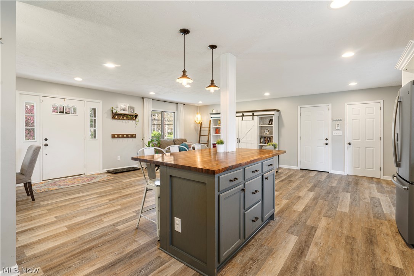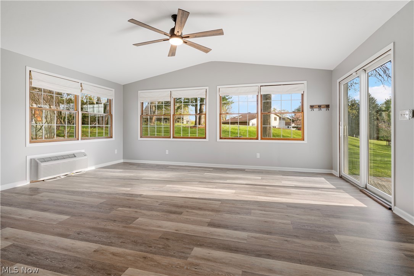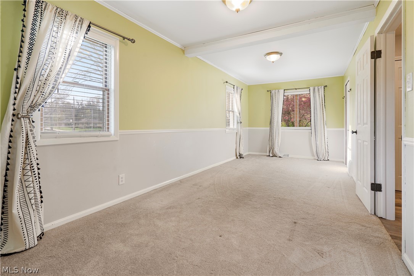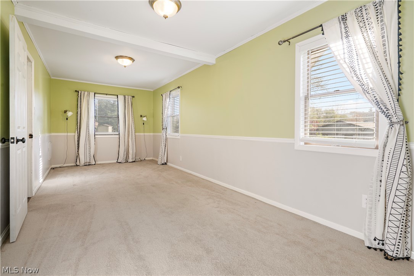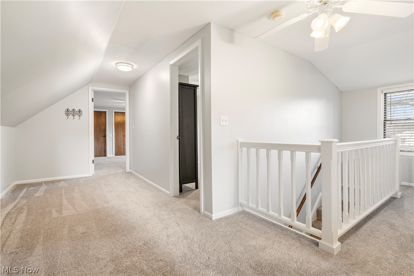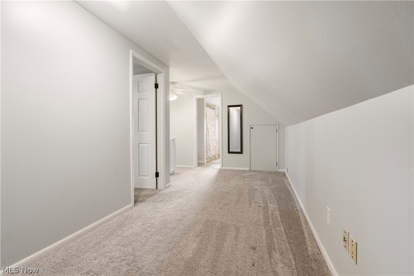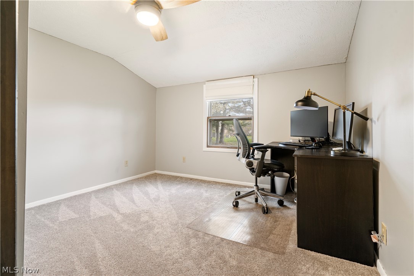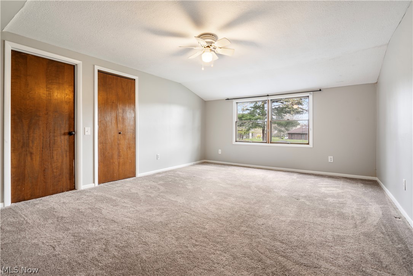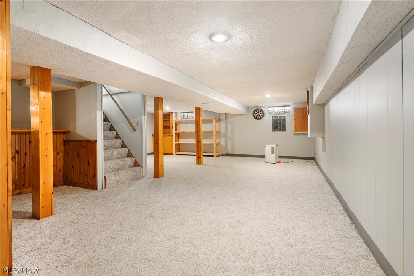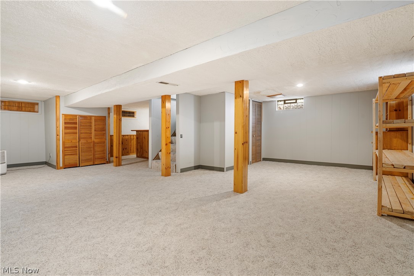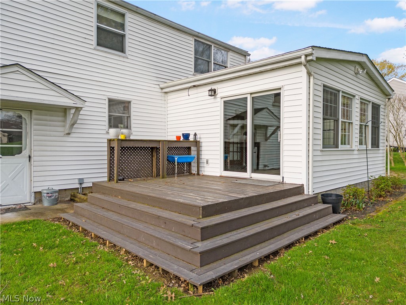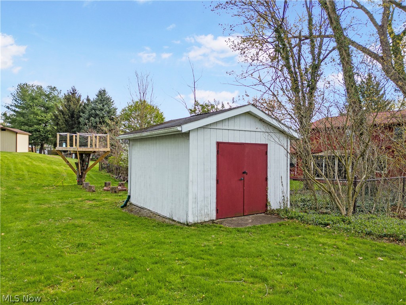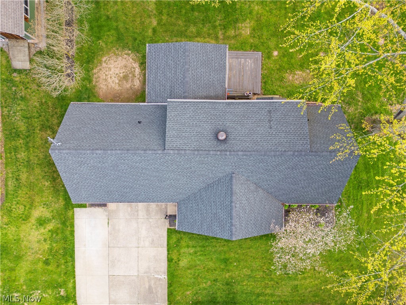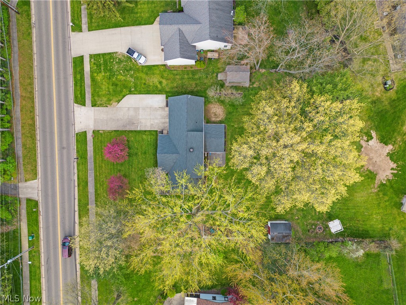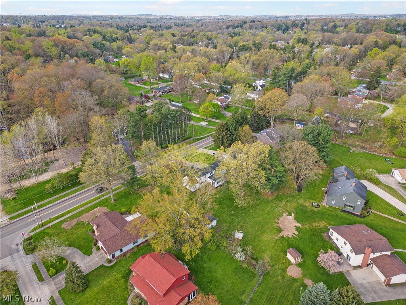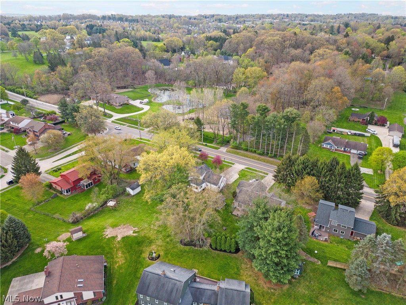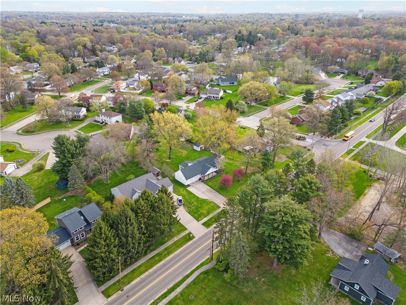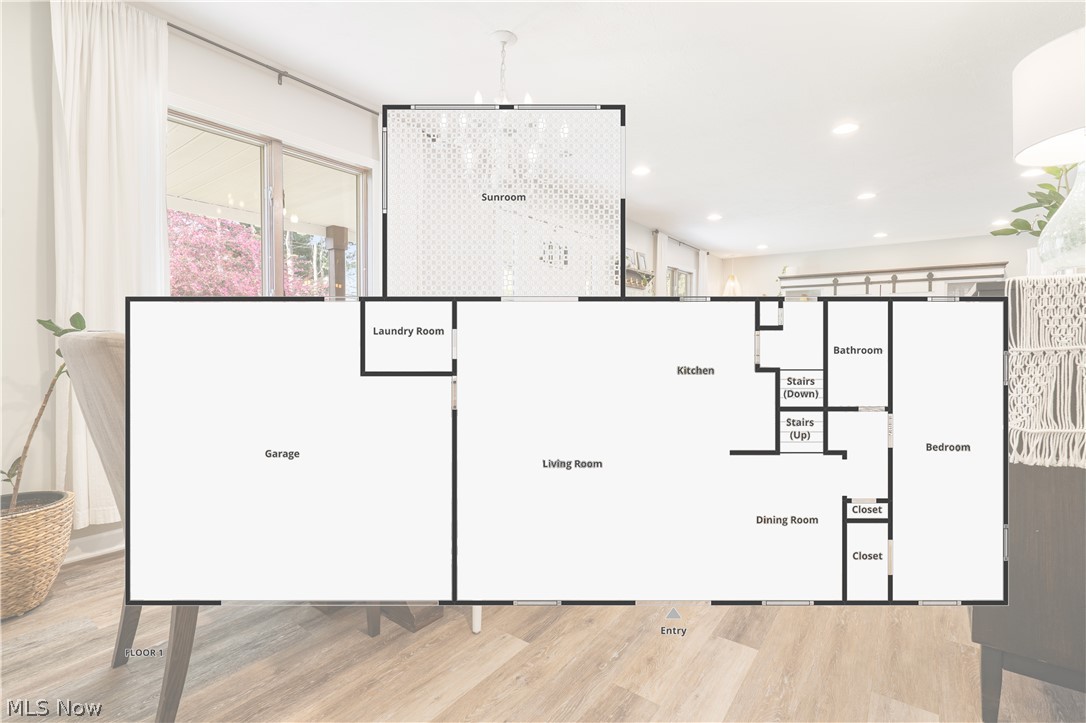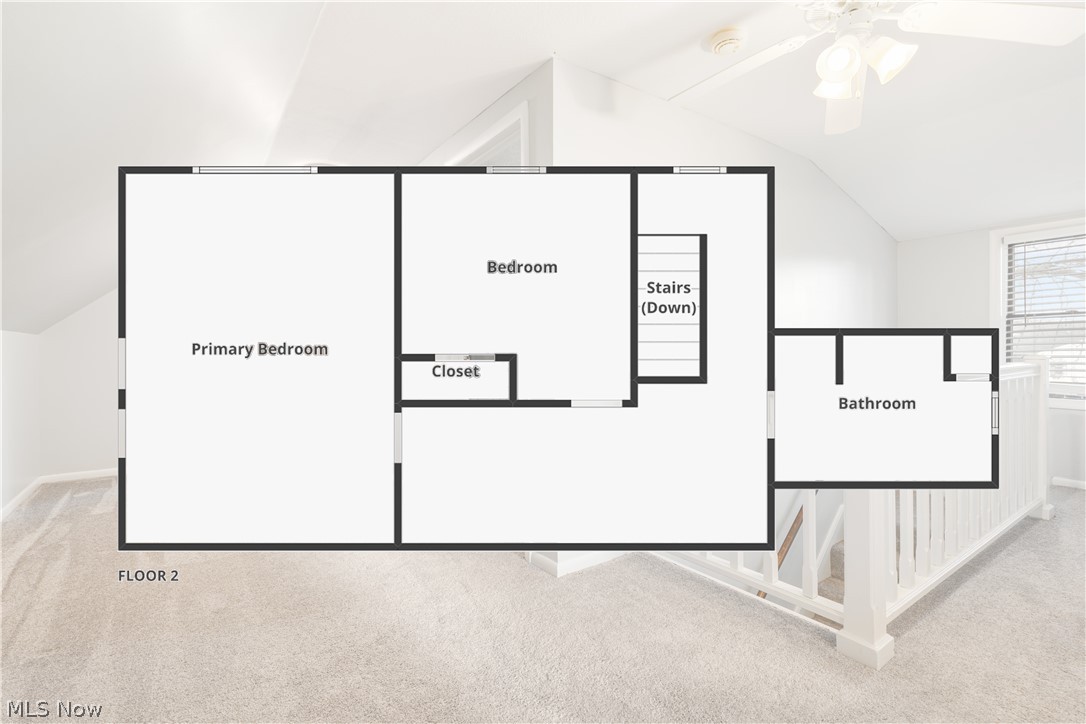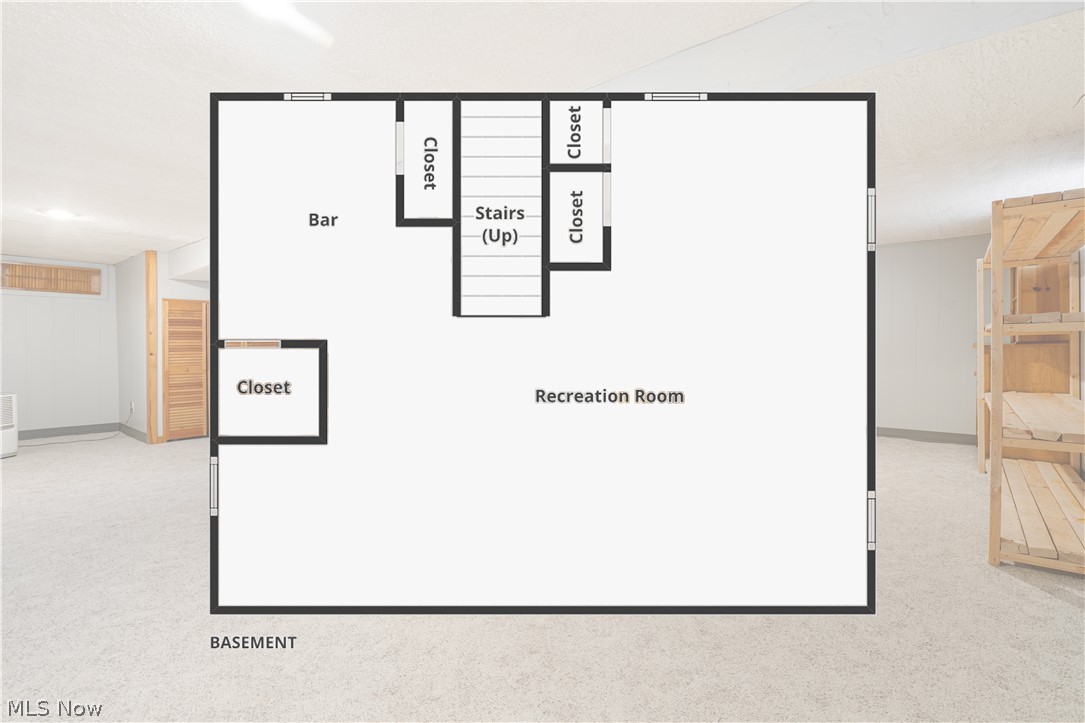1055 Easthill Street SE | North Canton
Do not miss out on this fully updated, open-concept cape cod in North Canton City Schools! Situated on over a half an acre as part of the Eastwoods development, this home offers over 2,800 square feet and nearly all of it has been fully updated. You know you're in for something special when you walk through the front door and are immediately greeted by an open floor-plan comprising the dining area to the right, a living area to the left, and a fully open kitchen island and sunroom to the back. 2016 installed laminate floors are a theme through the majority of the living space, offering both style and durability. Newer GE slate appliances were also installed when the work was professionally completed that same year. Towards the back you'll also find a spacious pantry/laundry area as well as direct access to the oversized 2 car garage. With the weather changing for the better the sunroom steals the show. Featuring vaulted ceilings, 2022 installed independent heating and cooling, and access to the back porch, this is sure to become the heart of the home when entertaining in the summer. At the opposite side of the home you'll find the first fully renovated bathroom with a near direct connection to the large first floor bedroom. Upstairs you'll find that the foyer/loft area acts as it's own room while also offering access to the additional full bath and two bedrooms. New carpet in 2022 gives a neutral and inviting look and the back bedrooms nearly 14x19ft dimensions make it a great candidate for a second master. A walk in closet and attic access leave nothing to be needed in the storage department. Finally, in the basement, we find a fully finished rec-room complete with a bar area and multiple storage spots. This area also makes it clear that mechanicals have been addressed as well as the cosmetics. A new high efficiency water tank in 2024 is the most recent but a roof in 2019 and electric panel in 2011 are just a couple other items. Call today for your private tour! MLSNow 5033158
Directions to property: Noth side of Easthill between Northfield and Westview.

