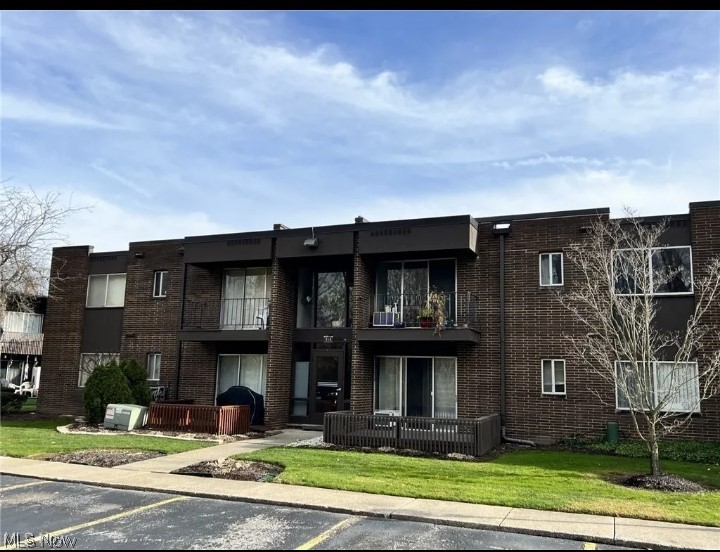10744 Valley View Road, B-8 | Northfield
One Bedroom, One Bath unit on 2nd Level*Balcony*Freshly painted & new LVP flooring*Move-in ready*Is this your opportunity to own your own home and build equity versus paying rent*All appliances are included with kitchen: Range, Refrigerator, Microwave, and Dishwasher*Foyer/Entryway with coat closet*Bedroom has nicely sized walk-in closet*Living room with slider to balcony for outside relaxation and view of the pool*Dining room/eating area*Condo has it's own storage unit and assigned parking space*Common Laundry room for condo owners in building*New thermostat*HOA fee includes heat, water, and sewer*You pay electric and cable/internet*Great location for convenient access to major connections/SR 8, 271, the Turnpike, affording easy connections to Akron/Cleveland and suburbs*Shopping, dining and CVNP/park are a short drive away*Easy to view and possession on transfer*No pets allowed & no leasing of units*Must be owner occupied*Possession on Title Transfer*Taxes include Sewer Assessment of $61 annually*Sold \"AS IS.\ MLSNow 5022875
Directions to property: West of Olde Eight Road at intersection with Valley View Road* Building is on South side of Valley View Road*















