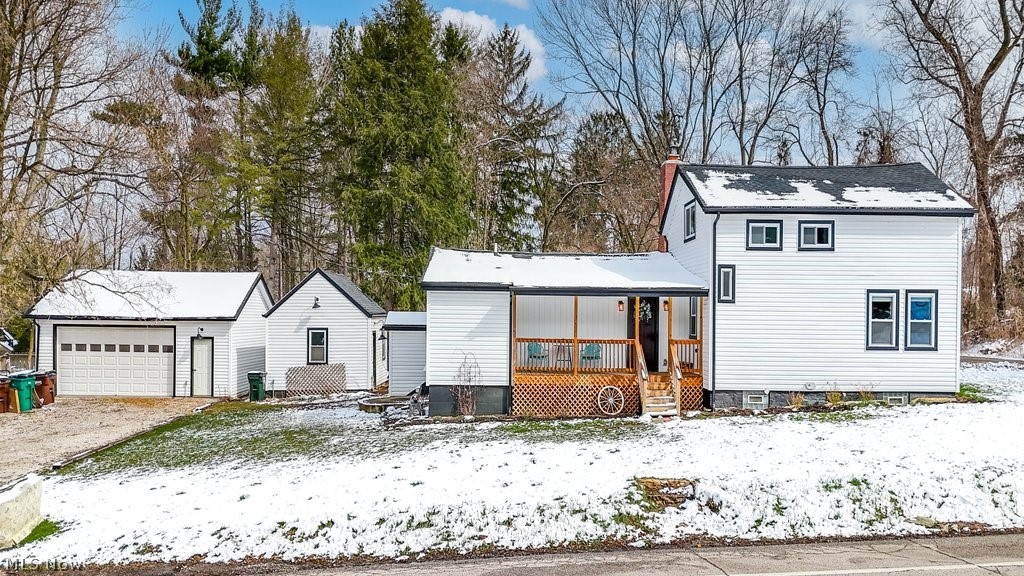10898 Valley View Road | Northfield
Welcome to this stunning home nestled on almost 1.5 acres of land which is set up as a pasture with fencing that was occupied with livestock but can be used for household pets as well. As you step inside, you're greeted by an open floor plan seamlessly connecting the kitchen, living room, and dining room, creating an inviting space for gatherings and everyday living. The kitchen has been beautifully remodeled & adjacent to the kitchen is a convenient first-floor laundry room, adding to the home's practicality and convenience. This home features three spacious bedrooms, each with its own full bathroom. Outside, an oversized 2+ car garage provides ample space for vehicles and storage, while the storage building offers additional space for outdoor equipment. \r\nIn 2022, everything was remodeled from walls, electric, plumbing, flooring, windows, siding, doors, fixtures, new appliances and even structurally. This property combines the charm of a traditional home with the convenience of modern updates, making it the perfect place to call home. MLSNow 5025067
Directions to property: West of Olde 8 Road




































