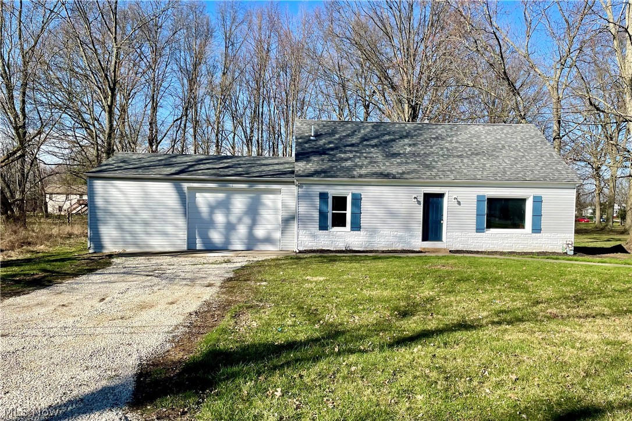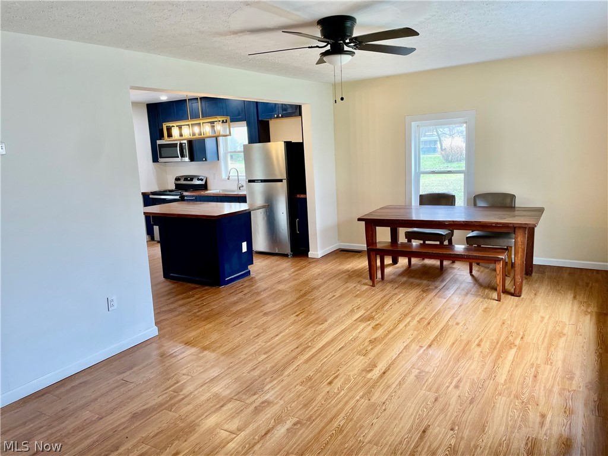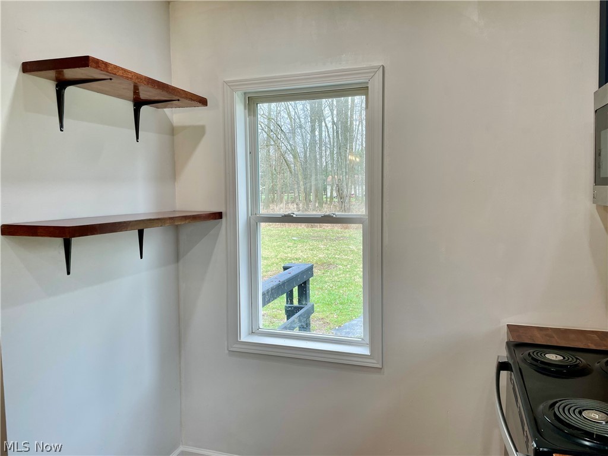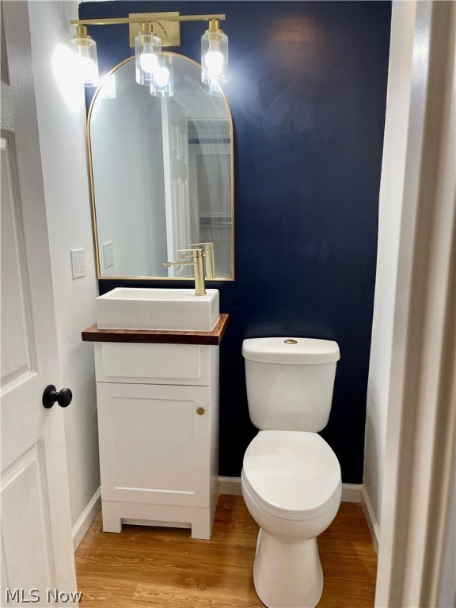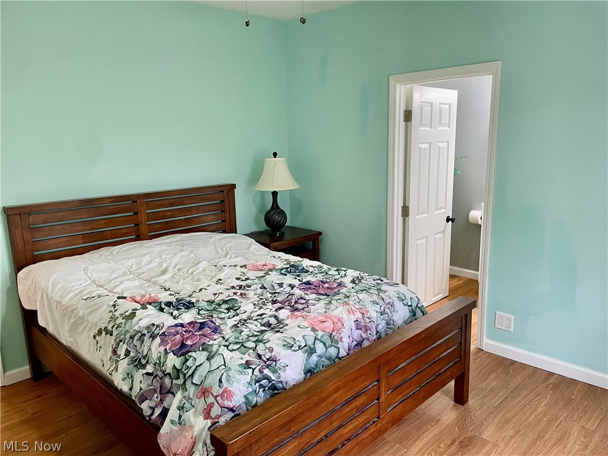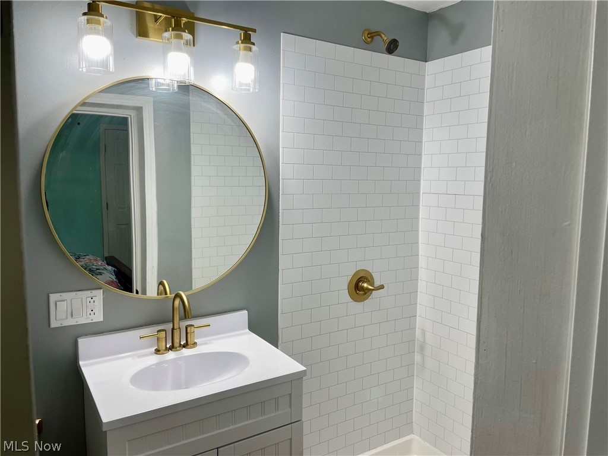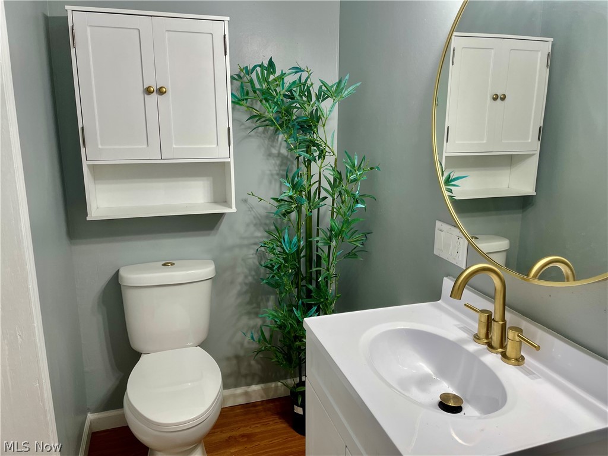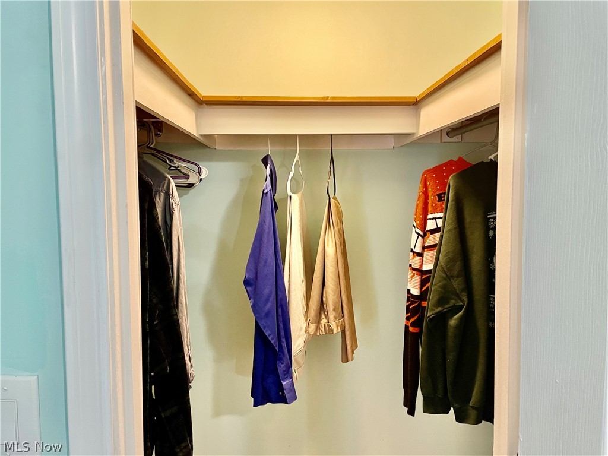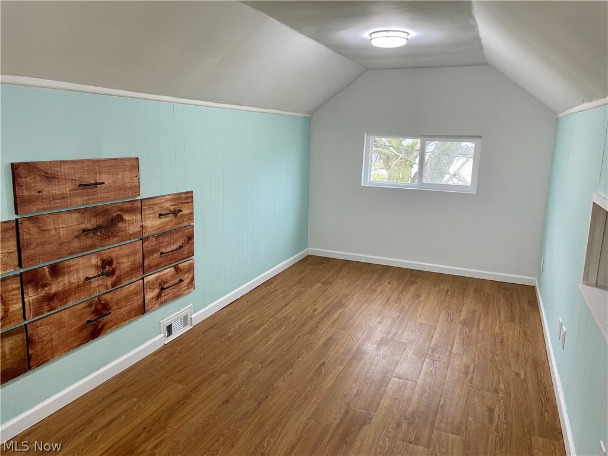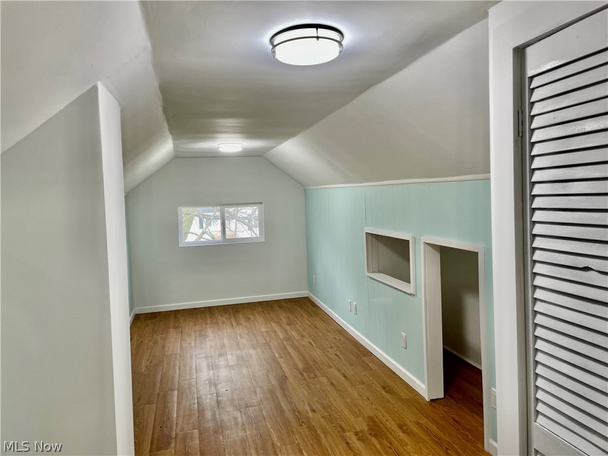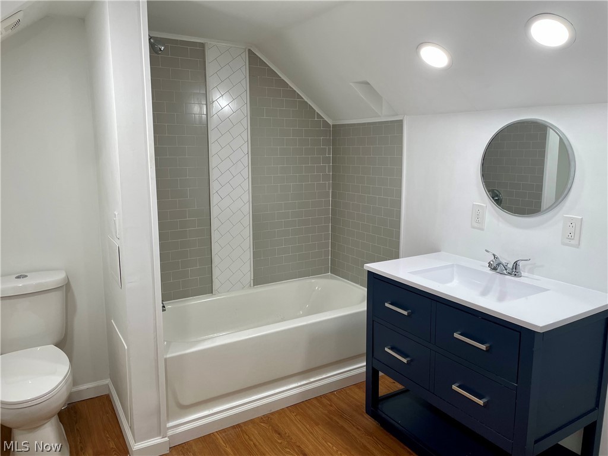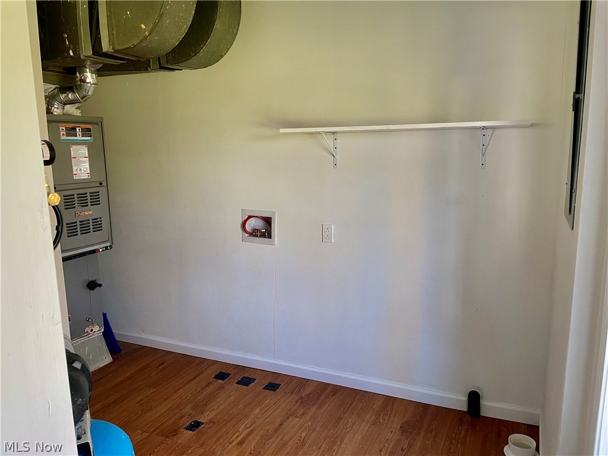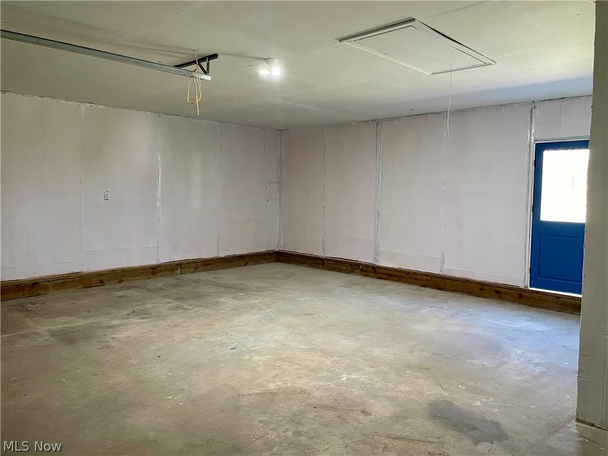3827 Bushey Avenue | Norton
Discover Convenience and Comfort in this Beautiful, Well-Priced 3-Bed, 2.5-Bath Norton Home. Enjoy the convenience of two main-floor bedrooms. The primary bedroom features an ensuite bath and walk-in closet. Upstairs, you will find another large bedroom with a full bathroom, perfect for children. A remodeled open kitchen/living area, complete with an island, new butcher block countertops, stainless steel appliances, and a walk-in pantry, offers modern living. Updates include new floors, kitchen, bathrooms, insulation, well pump, sump pump, septic pump, storm door and furnace. New roof with warranty will be installed before close.\r\nAdditional features: main floor mudroom/laundry/utility room, oversized 2-car attached garage, two decks, a spacious 0.32-acre lot, with new waterproofing and a moisture barrier installed as well. Home warranty offered by seller for your peace of mind. This home has been completely remodeled and won't last long - don't miss out on this opportunity! MLSNow 5024837
Directions to property: 21N to Barberton exit\r\nL on Richland Ave\r\nL on Johnson Rd \r\nR on Rockcut Rd\r\nL on Bushey Ave

