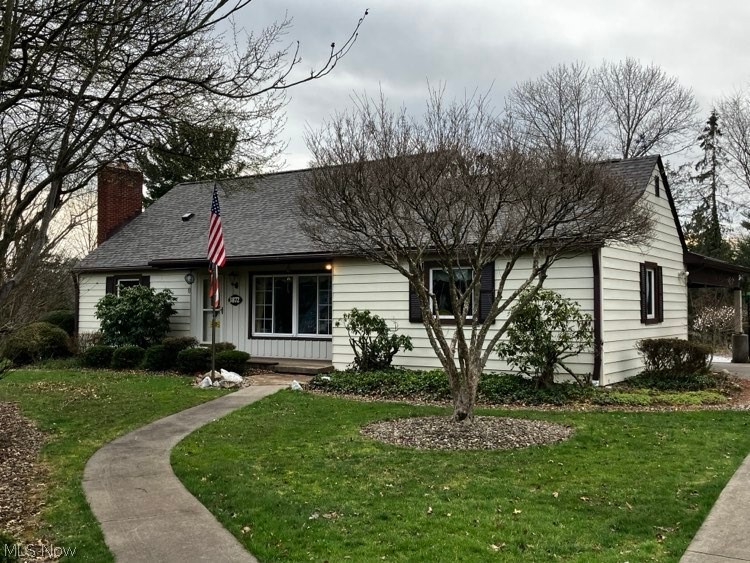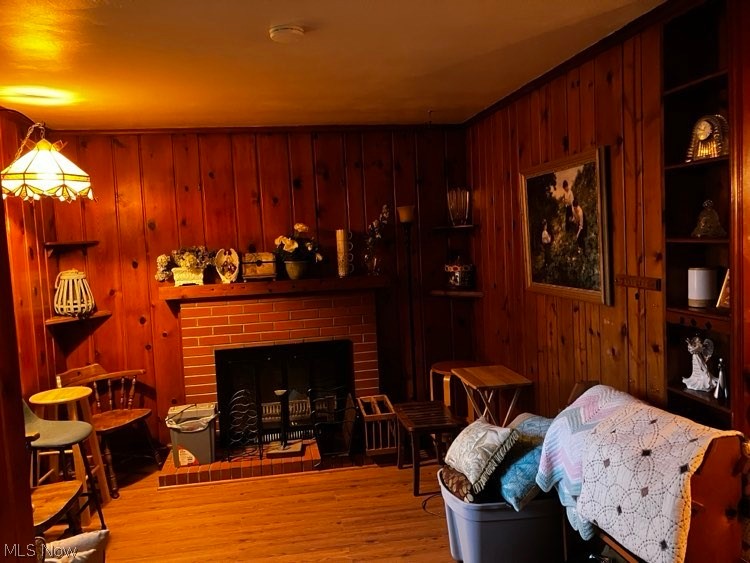3872 Brookside Drive | Norton
Welcome Home to 3872 Brookside ~ Nestled on a .8 acre corner lot with a canopy of trees. This cape cod features three bedrooms and two bathes. A spacious great room with large picture window overlooking the front yard offering an abundance of natural light. The dining area and kitchen with new refrigerator and stove overlook the backyard and deck. A quaint den and bedroom round out the first floor. Two bedrooms complete the second floor. The partially finished basement offers more room with a rec room and additional office/bedroom. Venture to the backyard and discover an oasis to enjoy lots of outdoor time. A deck and a large covered carport attaches to the 2 car garage offering plenty of room to entertain. Updates include: Roof-2022 * Anderson Replacement Windows-2021 * Central Air-2020 * Hot Water Heater-2024. This home is an estate. Sellers have never lived in the property. MLSNow 5027401
Directions to property: Just north of Greenwich Road on Brookside.











