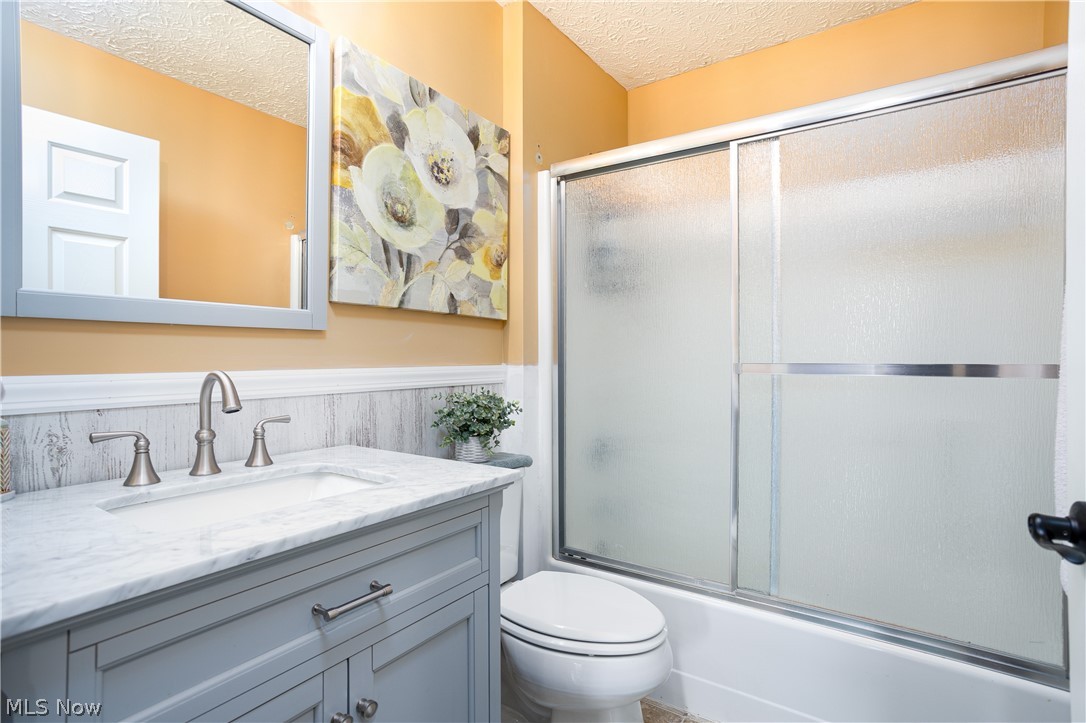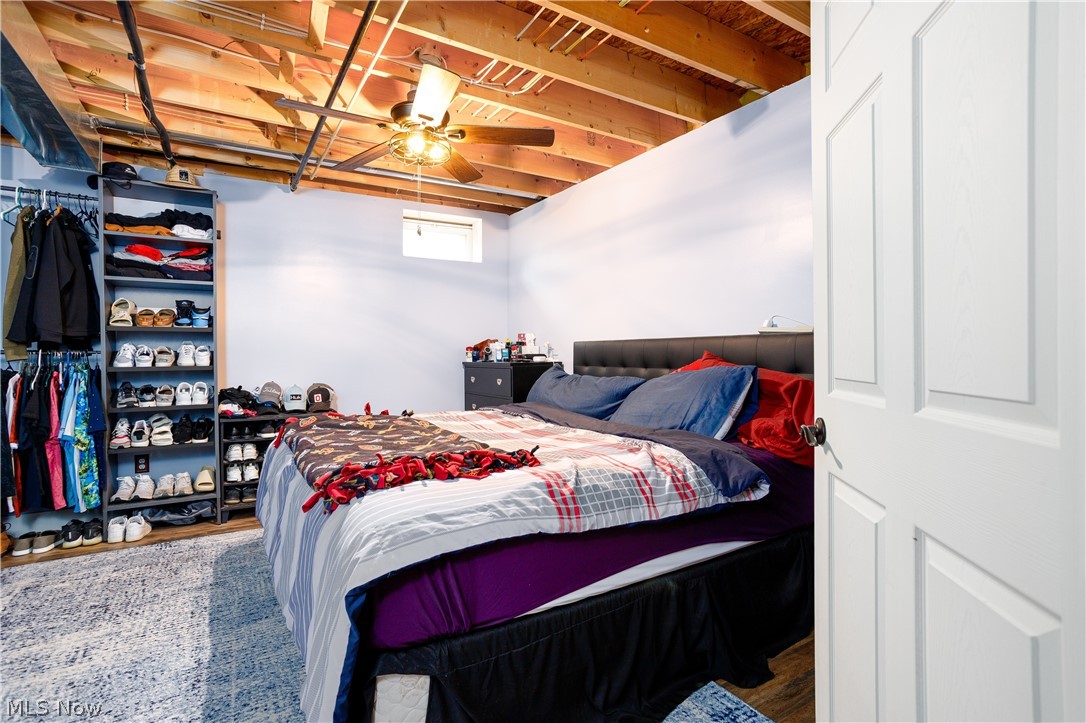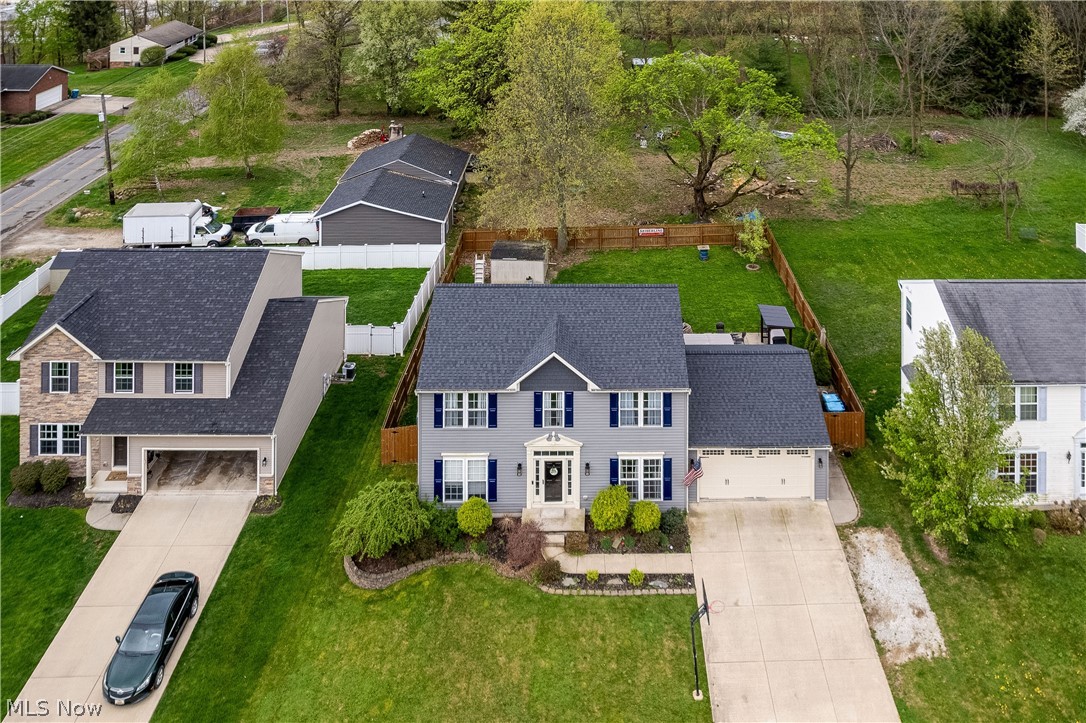2676 Pinegate Drive | Norton
Welcome to 2676 Pinegate Dr Norton ~ All the updates you desire are in this 4-5 bedroom 2.5 bath home. The open kitchen lends itself to wonderful entertaining and includes granite countertops, beautiful white cabinets, recessed lighting, laminate flooring, breakfast bar and an island. The family room is complete with new carpeting and an electric fireplace and the dining room/morning room boasts a beautiful chandelier, built-in bar, laminate flooring and many windows to let that sunshine in. The first floor is completed by an office area, half bath and a bonus room off the kitchen that can be used for a play area, office, craft room, whatever your needs may be. Your master suite is very spacious and includes a walk-in closet and a beautifully updated full bath with tile shower and double sinks. Laminate flooring throughout the first floor carries itself to the second floor hallway and into 3 of the 4 bedrooms, the 4th bedroom has been newly carpeted. The lower level includes a 5th bedroom or office area or craft room and a half bathroom plumbed for shower. Hoping for an outdoor living area? Just wait until you see the beautiful backyard that is fully privacy fenced and includes a 2 year old pool with solar cover, 2 patio areas one of which includes a pergola, a barbecue area and an area for your firepit. Updates include roof, siding and hwt new in 2022, high efficiency furnace and a/c have been maintained regularly and ducts were cleaned in 2021. Sump pump and grinder pump replaced in 2021. The workbench in garage will stay. 2676 Pinegate Dr, Norton does not disappoint! Schedule your private showing today. MLSNow 5031234
Directions to property: Norton Ave to Woodglen to Pinegate




































