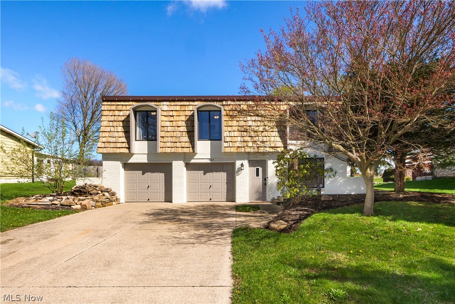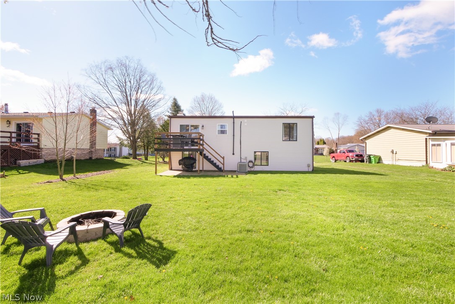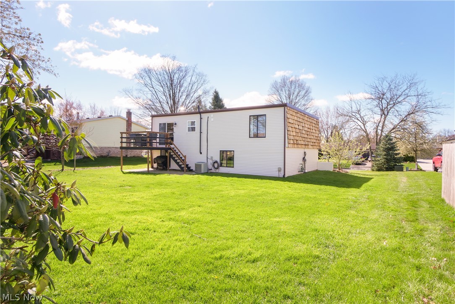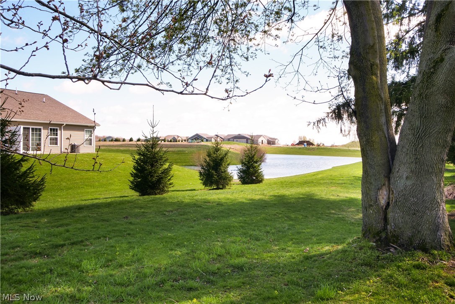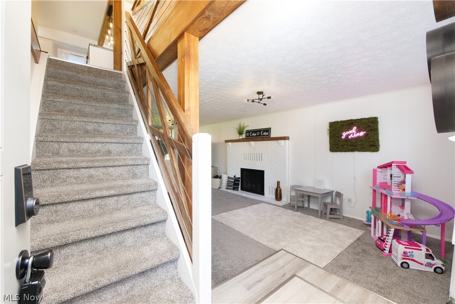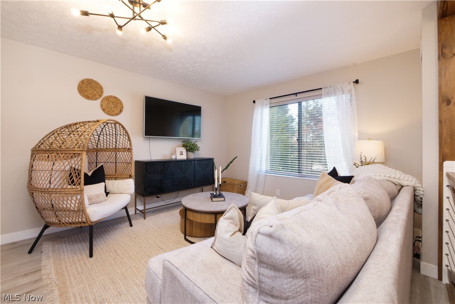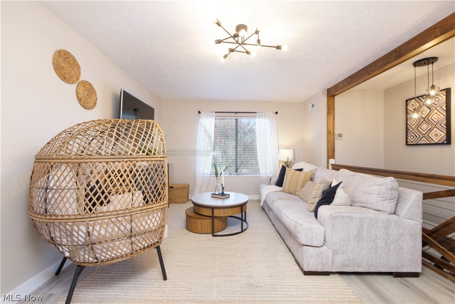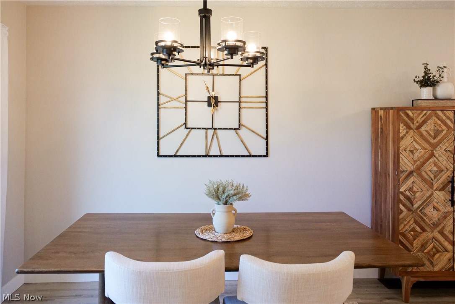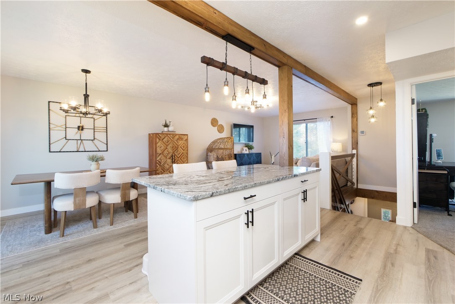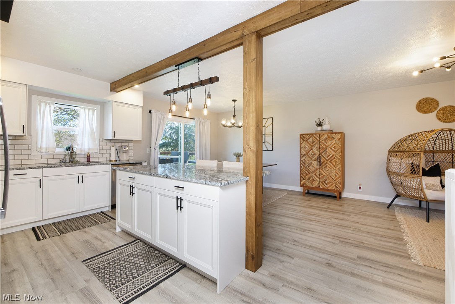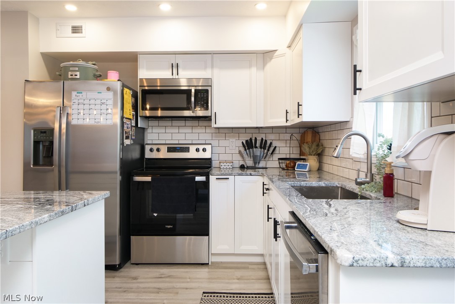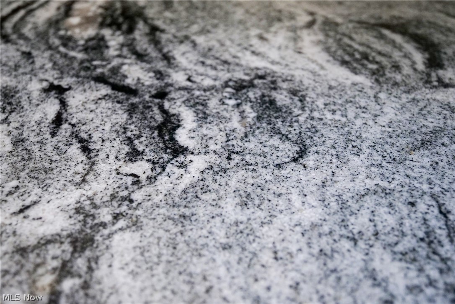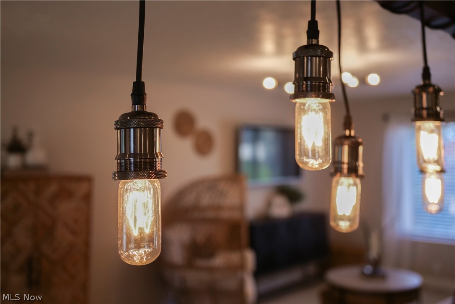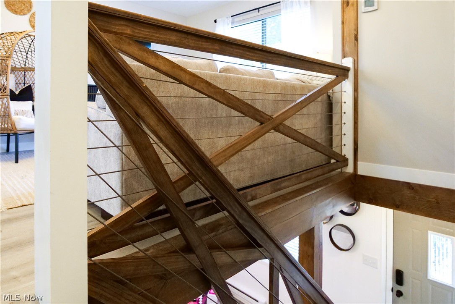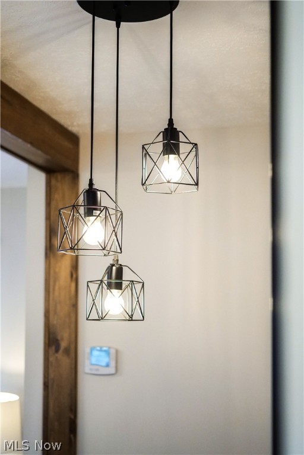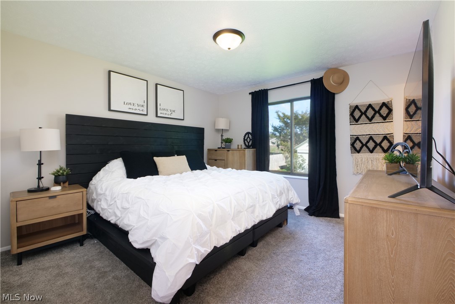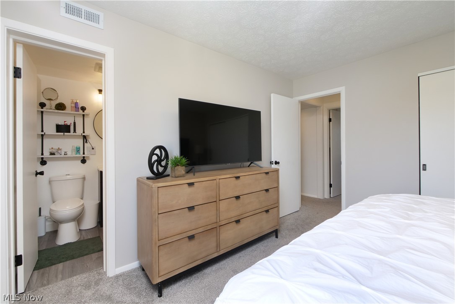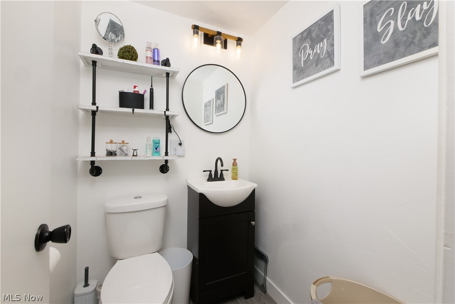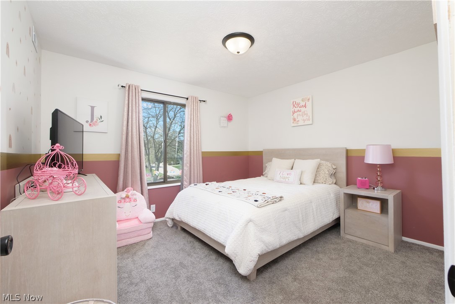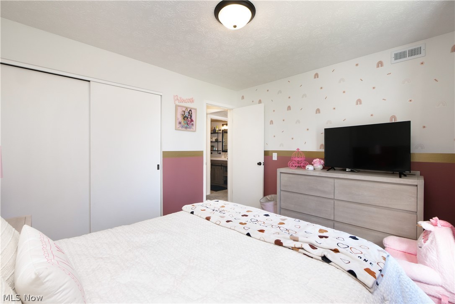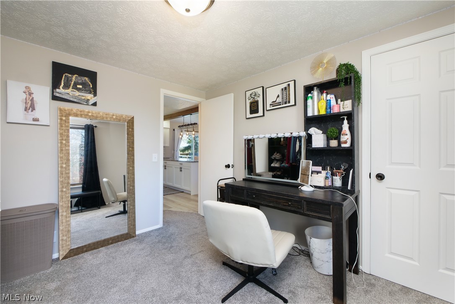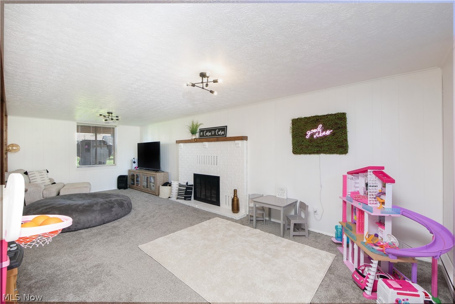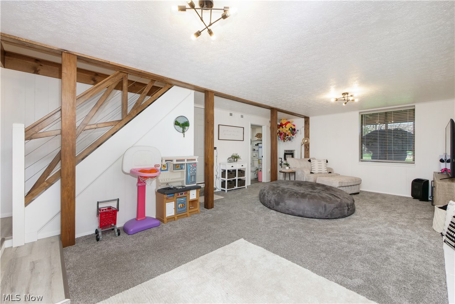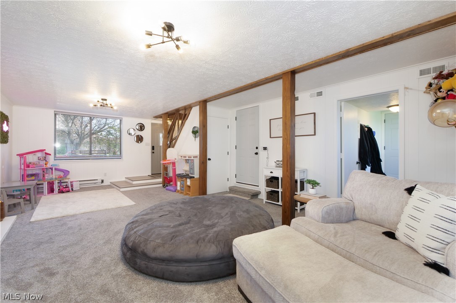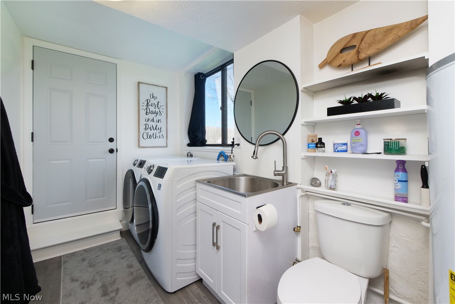1923 Viking Avenue | Orrville
Looking for a beautifully updated home in Orrville..Welcome to 1923 Viking Avenue. From the moment you drive up to this bi-level home you will notice the homes stunning curb appeal featuring a neutral painted brick exterior, cedar shake mansard style roof and water feature. The interior has been fully remodeled in the last two years. This home was taken back to the studs and brought back to life with a lovely combination of modern and rustic charm. Entering the home on the main floor, you will make your way into the large family room with fireplace. This floor also provides access to the laundry room, a half bathroom and entry to the two car garage. Making your way upstairs to the open concept living room, dining room and kitchen you are greeted by a bright and welcoming atmosphere with luxury vinyl plank flooring throughout. This home gets so much natural light! The kitchen features granite countertops, subway tile backsplash and stainless steel appliances, complete with an island that has counter seating. The dining room with sliding glass door provides access to the deck overlooking the backyard with a storage shed. Making your way down the hall is a full modern bathroom and two bedrooms. The primary bedroom is at the end of the hall and has an ensuite half bathroom. This home is a must see. Schedule your private showing today. MLSNow 5031012
Directions to property: North on Crown Hill rd. Left on Viking. House on Right.

