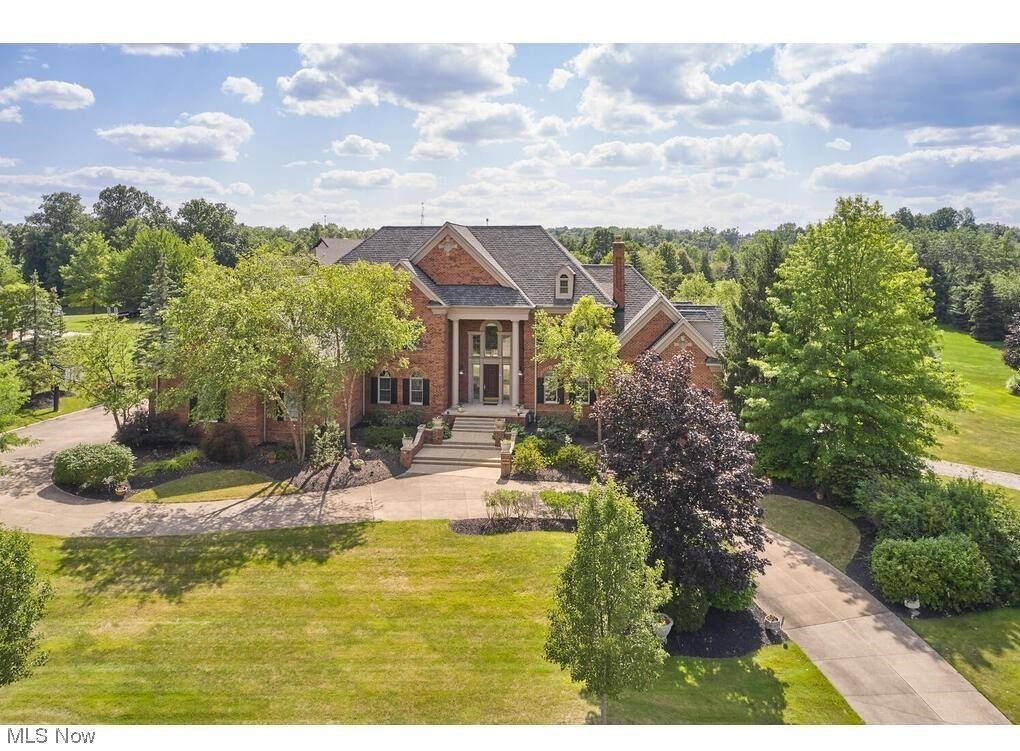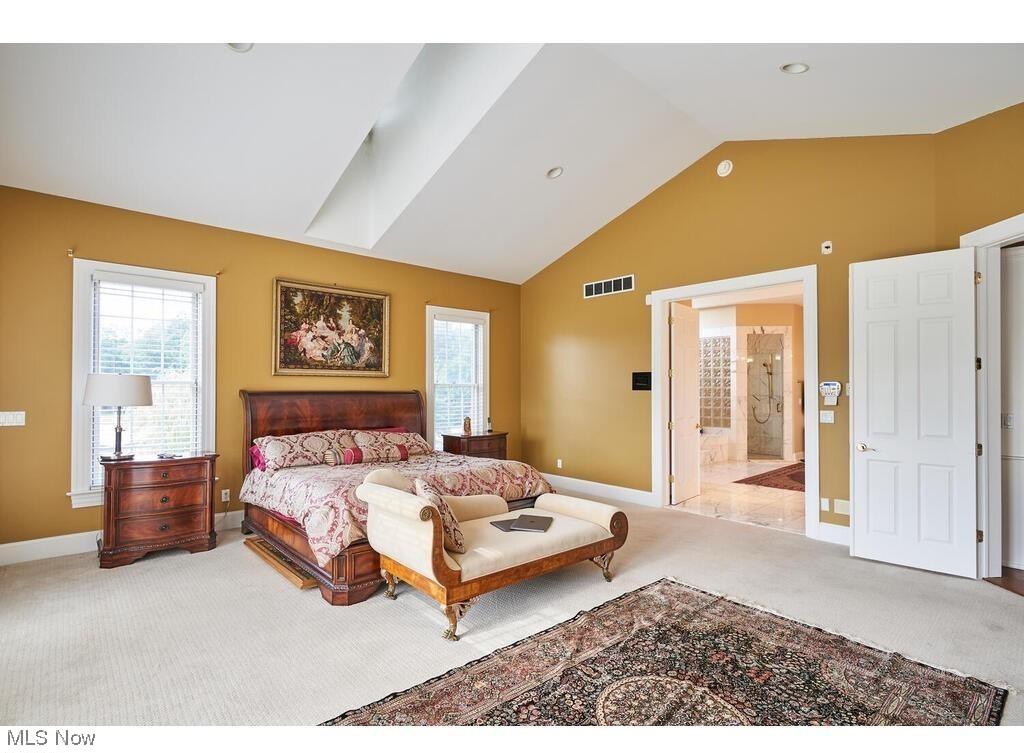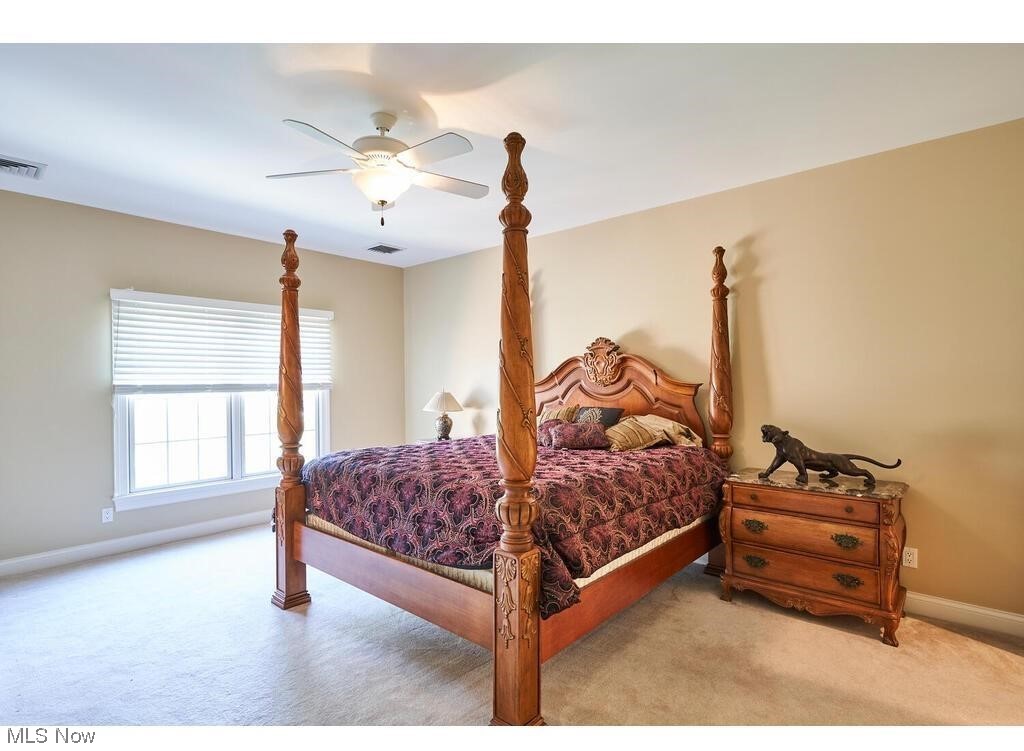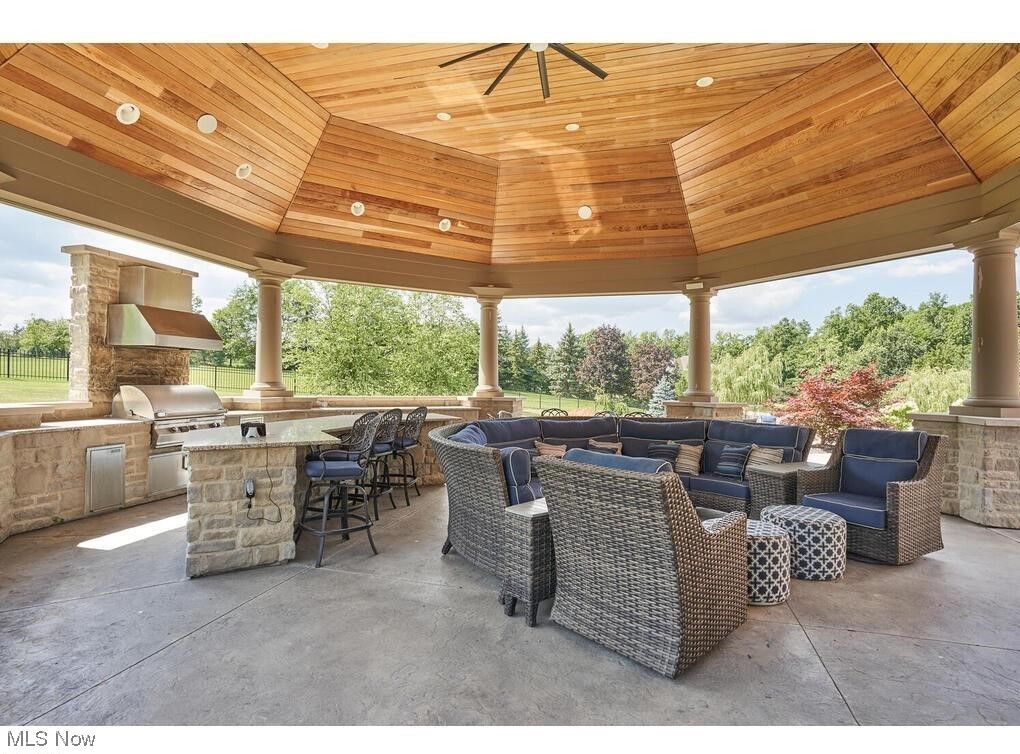3454 Skye Ridge Drive | Richfield
Captivating Custom built Brick Cape Cod / Colonial 5 Bedrooms, 7 Bathrooms (5/2), 4 Car Heated Garage, 4 Fireplaces, Grand 2 Story Marble Foyer with Transcending Stairway, 1st Floor Master Suite, Luxury Bathroom, 2 Vanities/Sinks, Soaking Tub, Walk in Shower, Dual Walk in Closets, Sitting Room, 1st Floor Laundry, Chef's Eat in Kitchen with High end Stainless Steel Appliances (Wolf/Subzero), Hood vent, Granite Counters, Stone tile Backsplash, Breakfast Bar + Island with Additional Seating, Wood Floors, Fireplace in Family Room, Amazing Windows + Natural Light. 2 Story Great Room, Fireplace, Soaring Floor to Ceiling Windows with Views of Gorgeous Yard, 1st Floor Study/Office with Fireplace, Hand milled Woodwork/Trim/Mantel/Crown Molding. Formal Dining Room with Crown Molding, Tray Ceiling + Wainscoting. Upper Level offers 4 Private, Generous sized Bedrooms + 3 Full Bathrooms. Partially Finished Lower Level Walk out to Breathtaking, Custom Designed/Built 4000 Square Feet Outdoor Entertainment Area: Gazebo with 2 sided Stone Fireplace, Sunbrite TV, Granite Counters, Gas Grill, Dining Area, Fire pit, Stone Patio, Courtyard + Beautifully Landscaped Yard. Wonderful Glencairn Forest in Revere Schools ~ Make your Appointment Today ~ MLSNow 5009959
Directions to property: Wheatley Road to Glencairn Forest Drive to Robert Burns to Skye Ridge


































