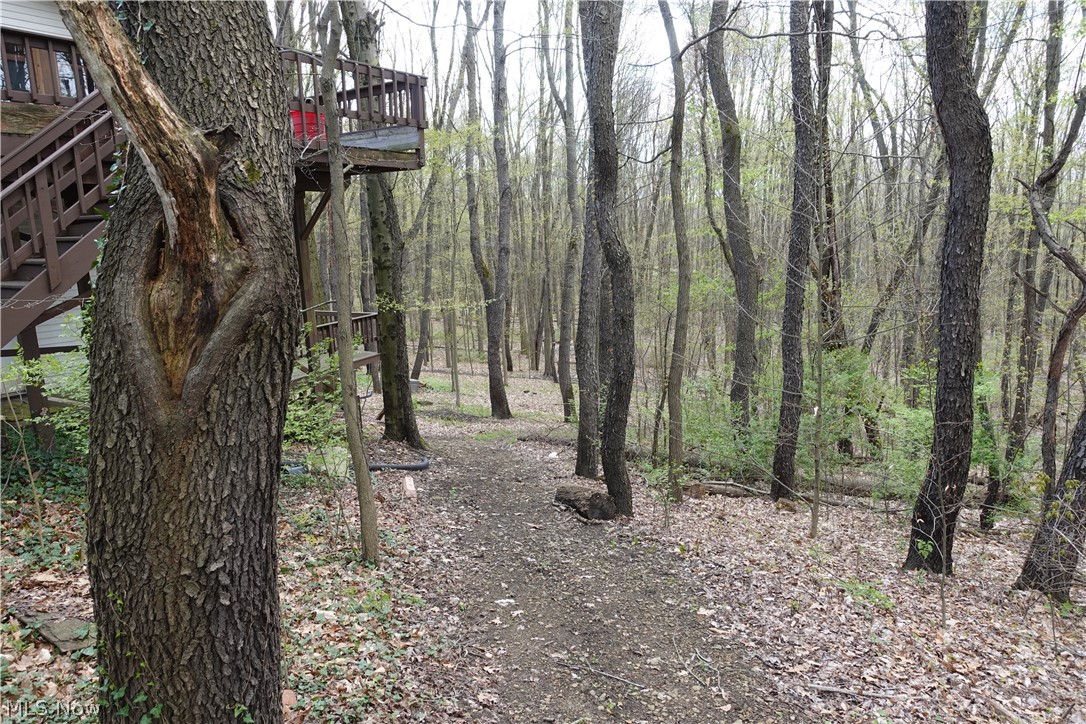15488 Hatfield Road | Rittman
This charming colonial with over 5,000 square foot of living space is just waiting for your finishing touches. This nature lover's paradise has many of the updates already done for you. The kitchen is complete with granite counters and opens to a large morning room overlooking the scenic wooded property. The first-floor master is complete with an oversized walk-in shower and in suite laundry and opens to the screened porch overlooking the woods. The large living room can accommodate most any sized furniture. The formal dining area could easily seat 10 plus guests for dinner. There are three more bedrooms on the second floor. The largest with a full bath attached. The lower floor is perfect for entertaining. The 10-foot ceilings are perfect for a theater or any other interests you may have. There is a second laundry area and a full bathroom for additional convenience. There is also an exercise area with artificial turf installed and a putting area. The main heat pump and ac are 5 years old, and the second floor has a new ac installed. Most windows have been replaced. There is a new water softener installed. The outbuilding is perfect for additional parking, a workshop or additional storage. There are trails cut through the wooded property for walking and plenty of nature to view. Schedule a private tour before it is too late. MLSNow 5032368
Directions to property: Route 57 to Eastern Rd; east to Hatfield Rd; go right (south)




































