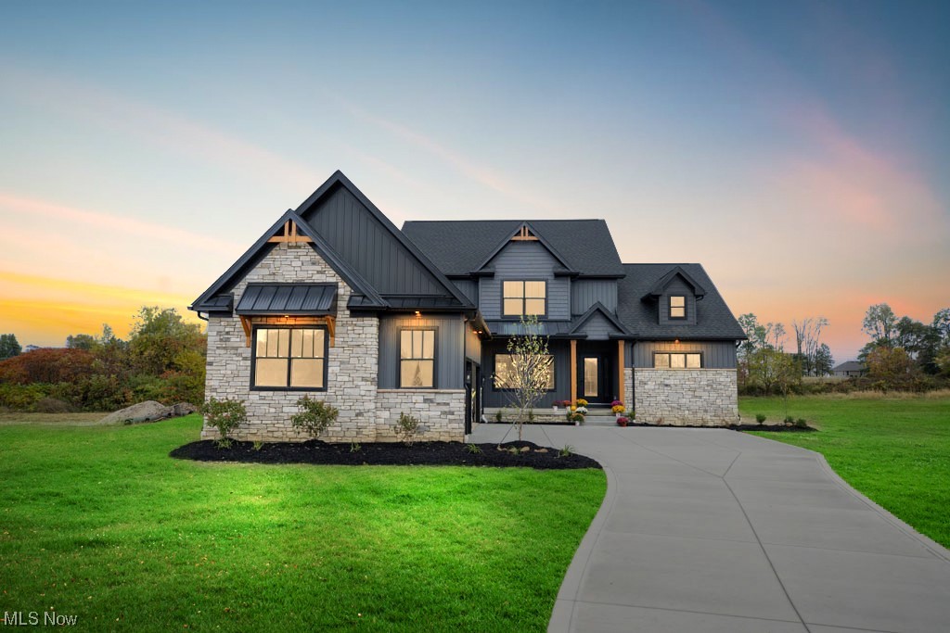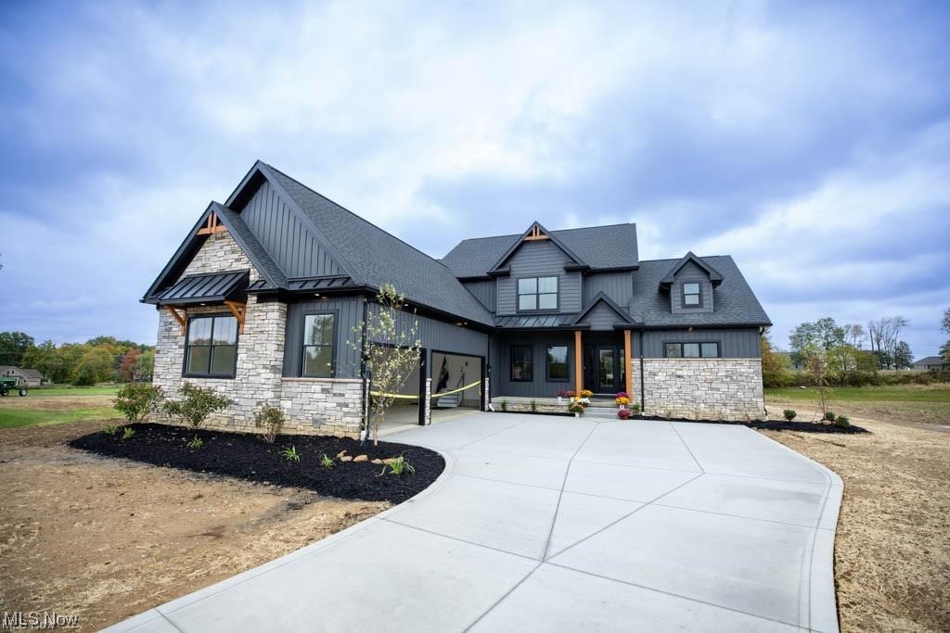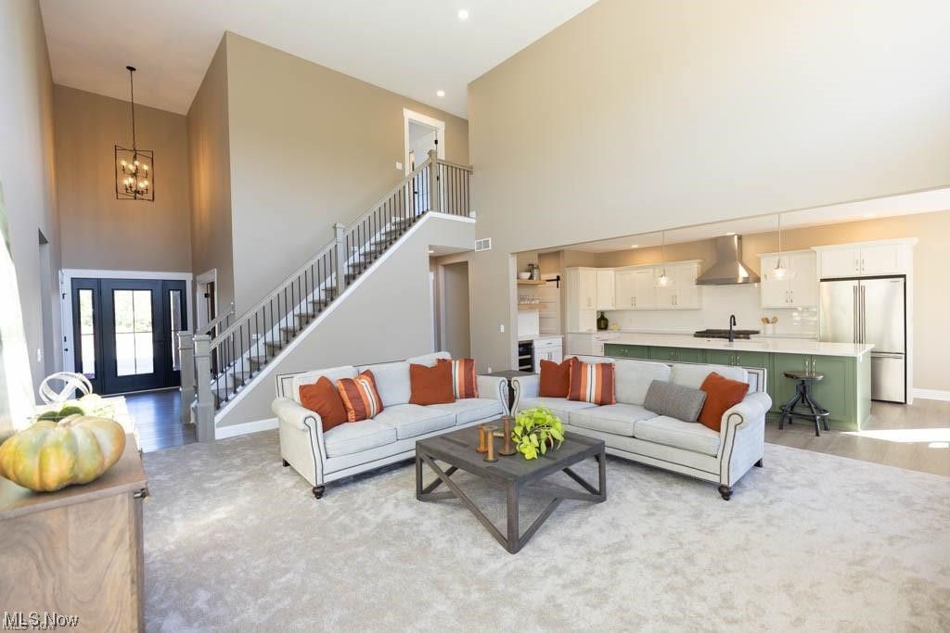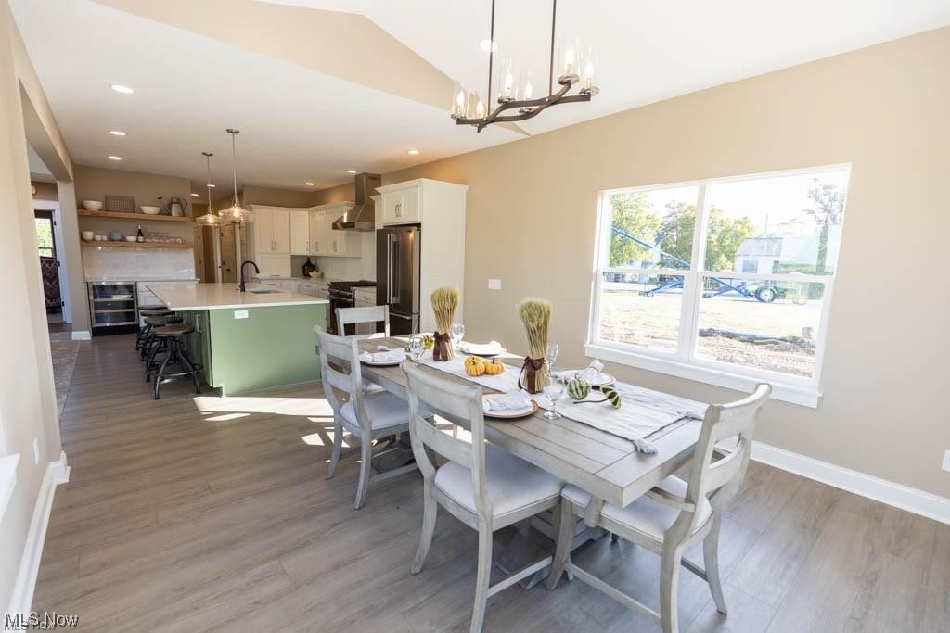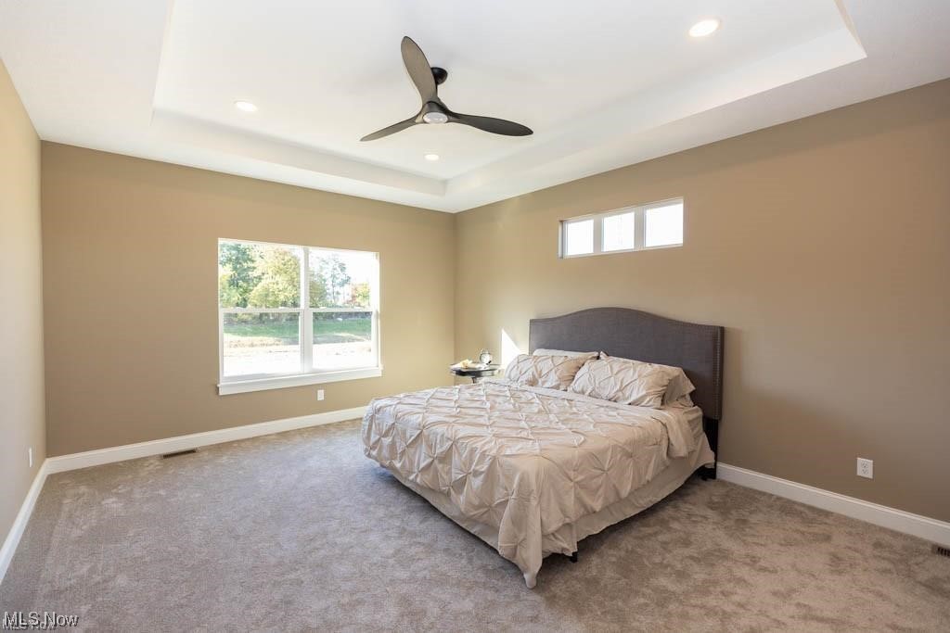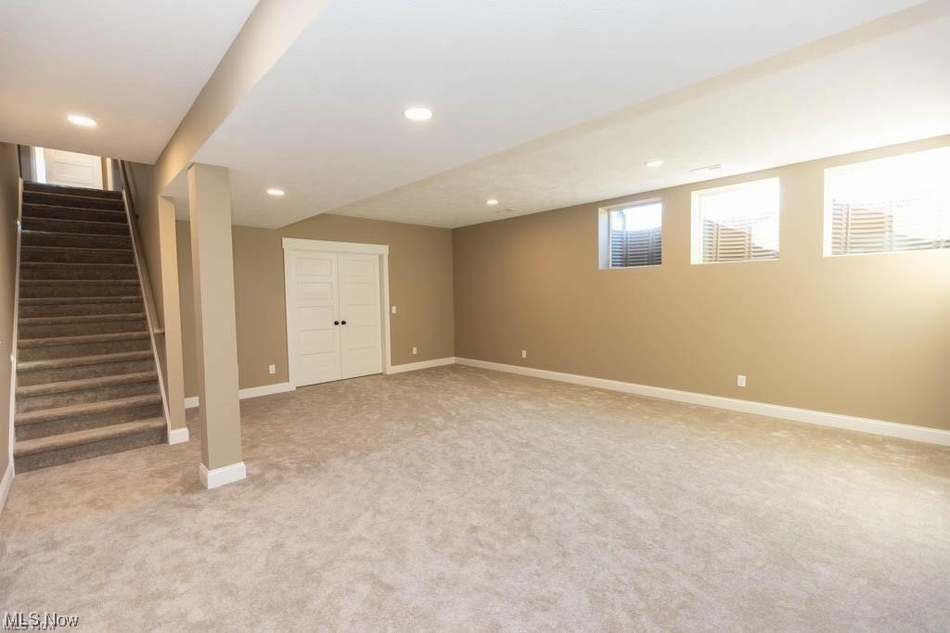1380 Tullamore Trail | Sharon
*THIS MODEL HOME IS FOR SALE AND READY FOR IMMEDIATE OCCUPANCY WITH NEARLY $25,000 IN FREE BUILDER UPGRADES & A FREE 20X20 STAMPED CONCRETE PATIO! Limited time builder special! 5.99% mortgage interest rate!* Input 7756 Ridge Rd as the address in the GPS to get to the development & model home. The Highlands of Sharon built by Modern Home Concepts are all situated in the Highland School district of Sharon Twp without RITA taxes and have public water/sewer! The builder brings an energy efficient & modern design w/ stunning architecture. This model home features an open concept floor plan w/ high end finishes. Upon entering the home the open foyer leads into the study/home office. The large great room w/ stone fireplace is perfect for the cooler months. The stunning chef's kitchen features custom maple cabinets w/ soft close drawers/doors, large island, quartz counters, SS Zline appliances & walk-in pantry. The owner's suite w/ tray ceilings offer a private bath w/ oversized tiled shower, soaking tub, dual vanities & walk-in closet. The 2 bedrooms share a full bath w/dual sinks, quartz counters & LVT floors. The mudroom/laundry is on the main level. The Basement will feature a large rec room, a 4th bedroom & full bath. This home will also feature a covered porch & 3 car garage. MHC is an Energy Star MLSNow 5012163
Directions to property: Input 7756 Ridge Rd as the address in the GPS to get to the development & model home.

