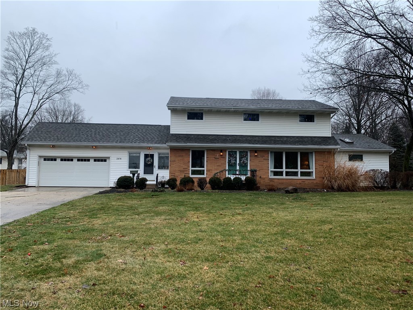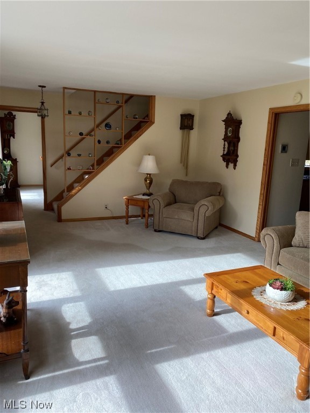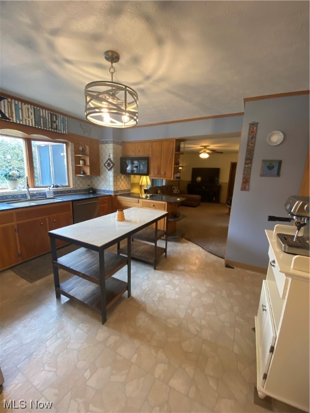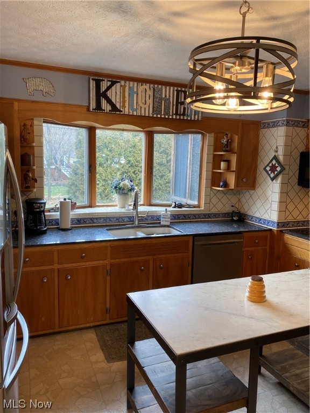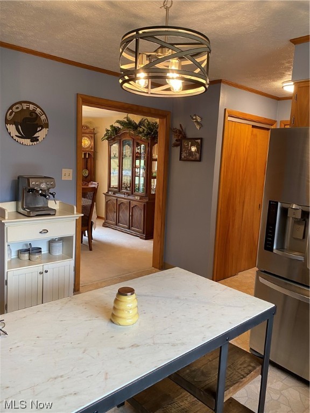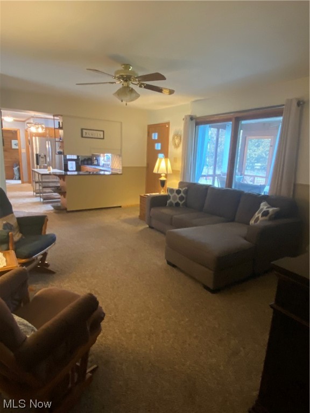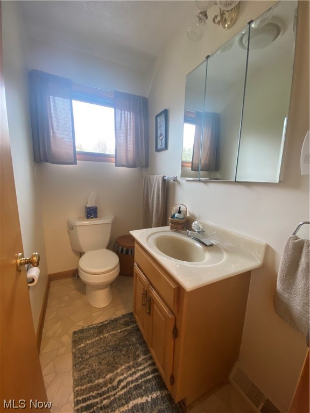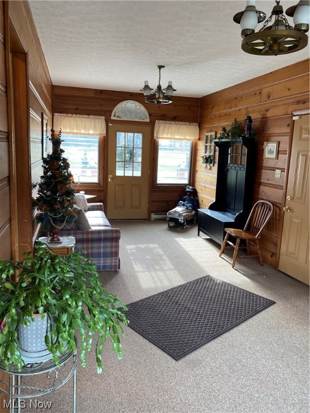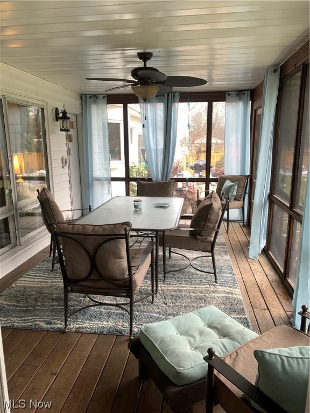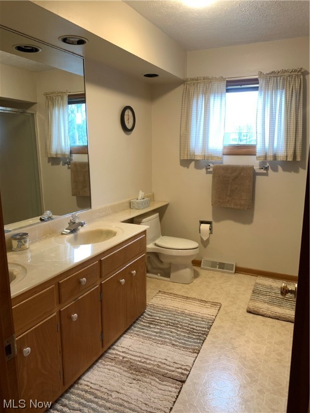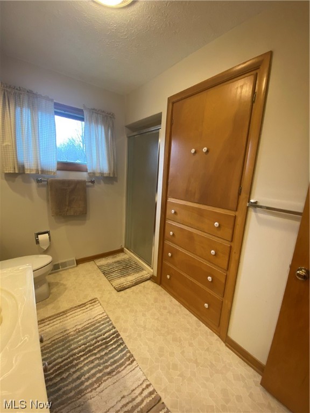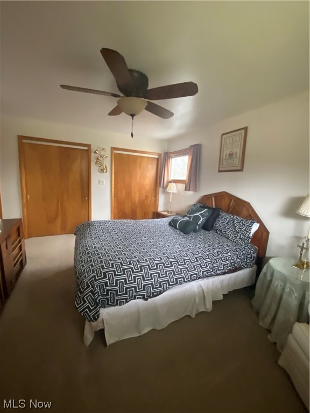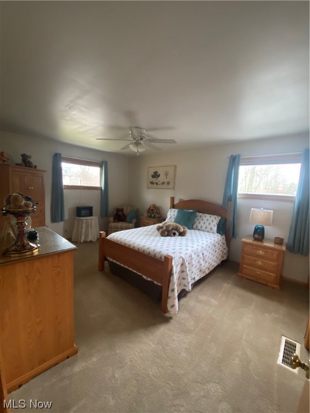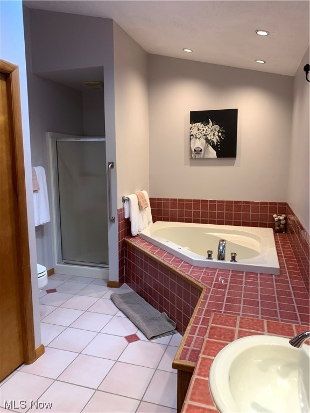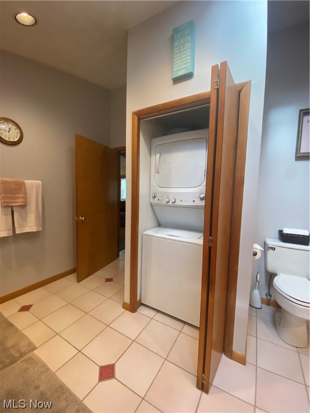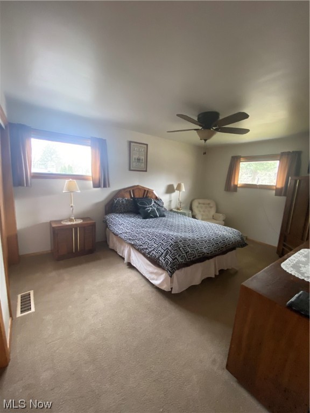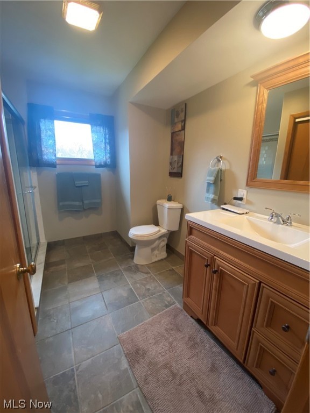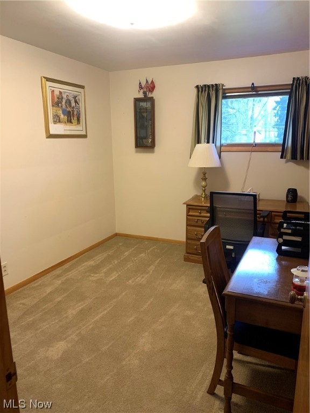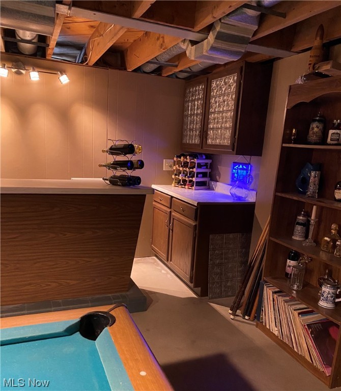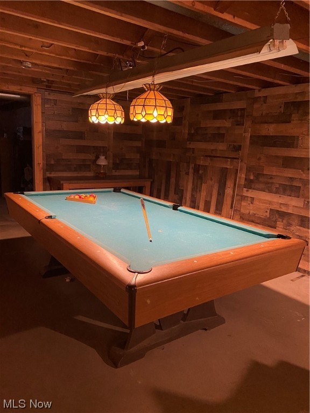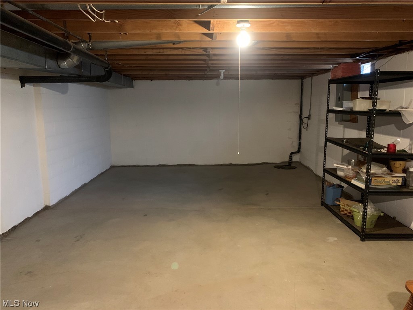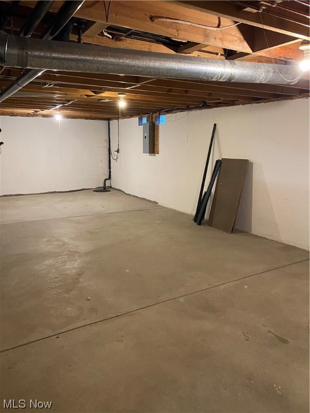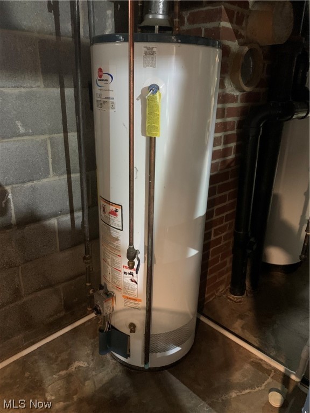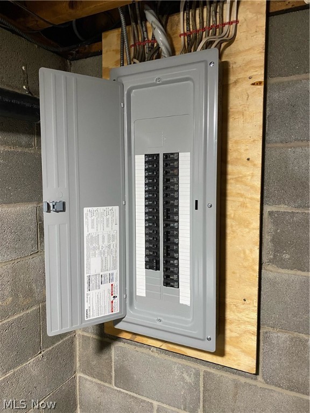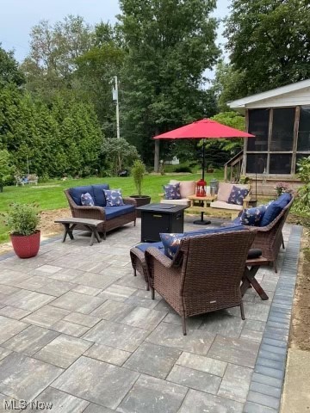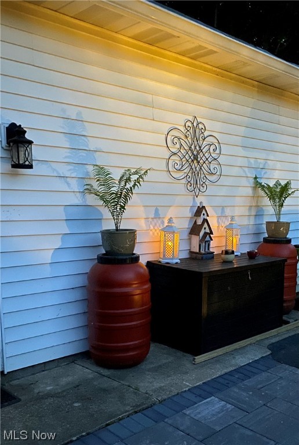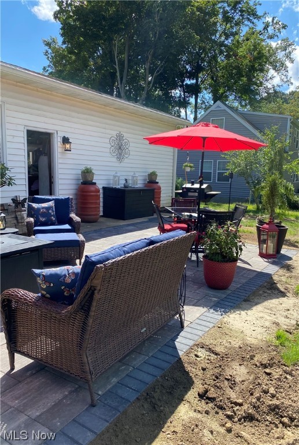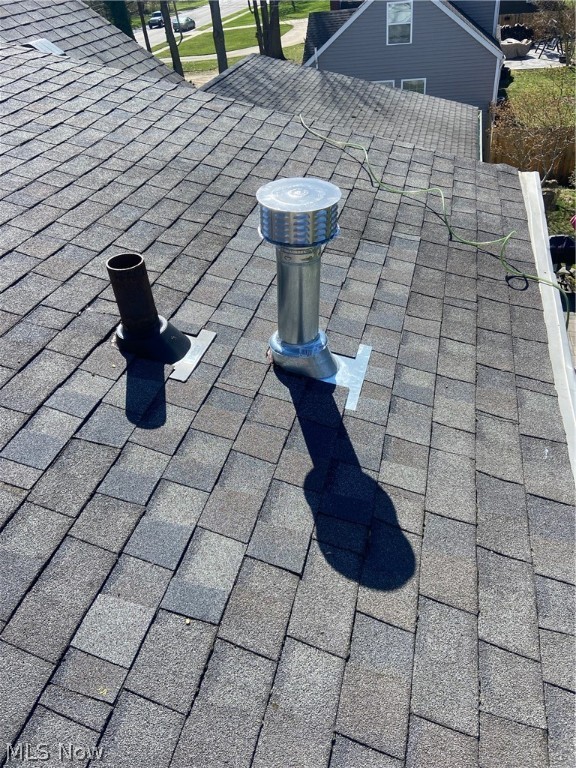2876 Kent | Silver Lake
Come take a look. Seller wants an offer! Seller has recently updated the electric panel, sewer stack, chimney/roof and much more that were on the attached inspection report. \r\nBeautiful Colonial in Silver Lake Village with over 3665 square footage with a Park like setting on over 1/3 acre with a 2+ Car Attached Garage and a concrete drive.\r\nMain floor Master Suite with Garden tub and 1st Floor Laundry, plus a Large Kitchen with all appliances and black granite counter top,\r\nFormal Dining Room, Living Room, Family Room and a Screened Porch. 3 Bedrooms and 2 Full Baths on 2nd Floor. Crystal Lake Membership available for a yearly fee. Huge partially finished basement with a Rec Room/bar and tons of storage. newer appliances included washer dryer, fridge, cooktop and oven. Furnace & A/C 4 years Old. Minutes from Route 8. Close to shopping, bike trails and many other amenities. Home Warranty Included for your peace of mind. Seller replaced electric panel, sewer stack and repaired gutters, garage door and more as per inspection. Shows great. MLSNow 5013334
Directions to property: East of Route 8 on 59/Kent Rd

