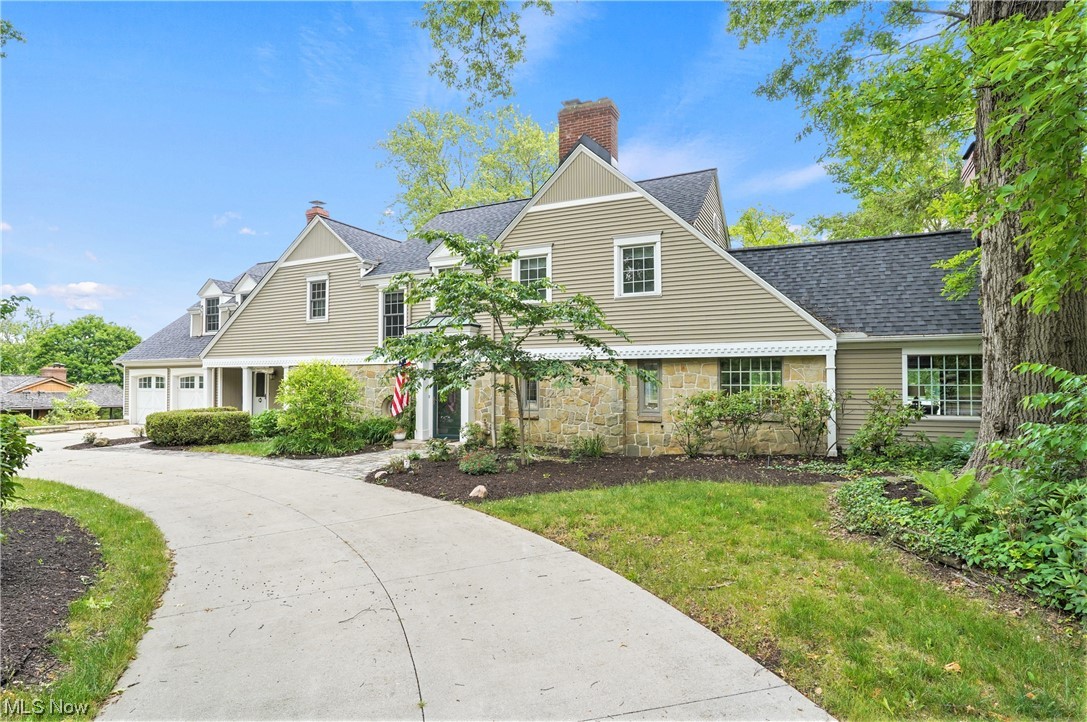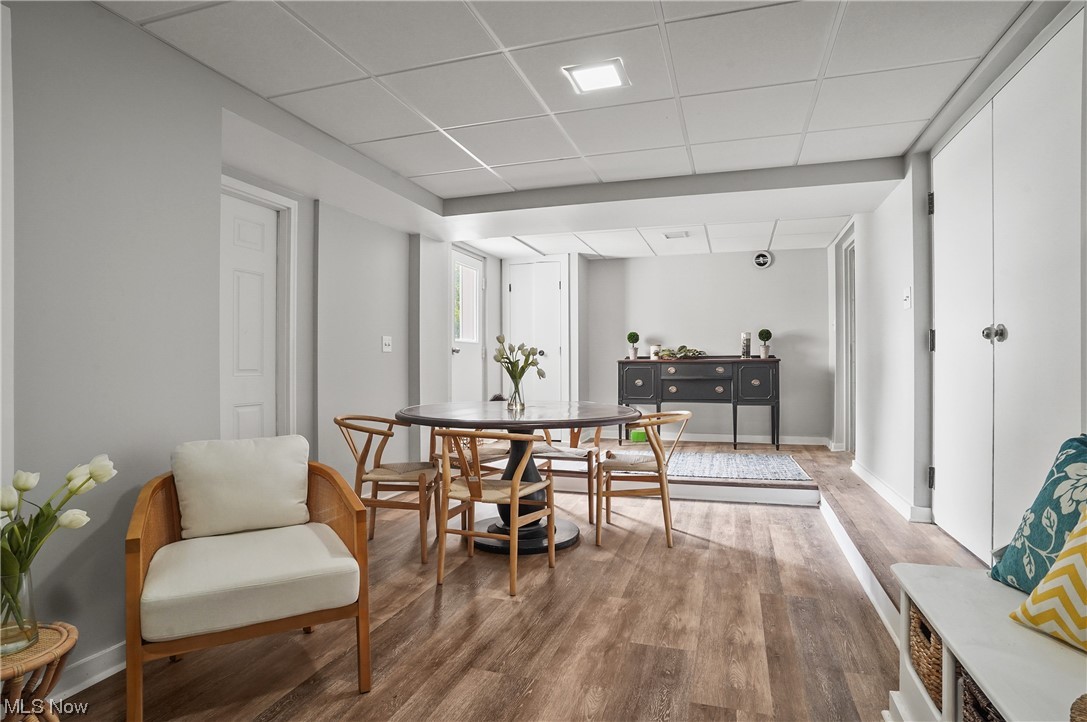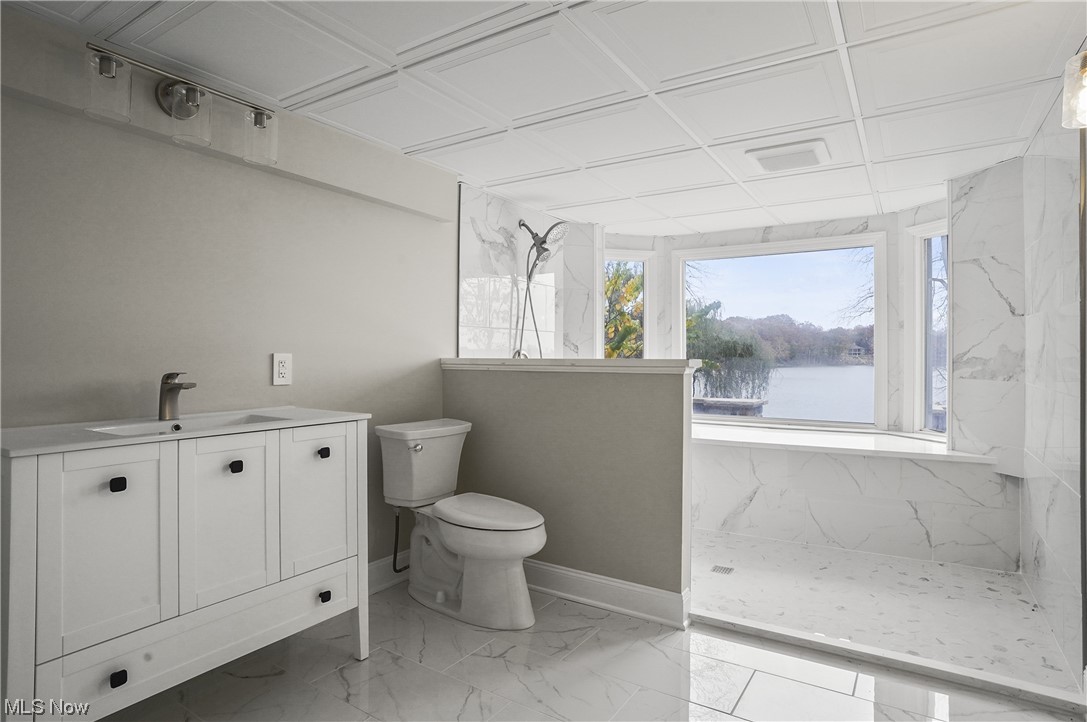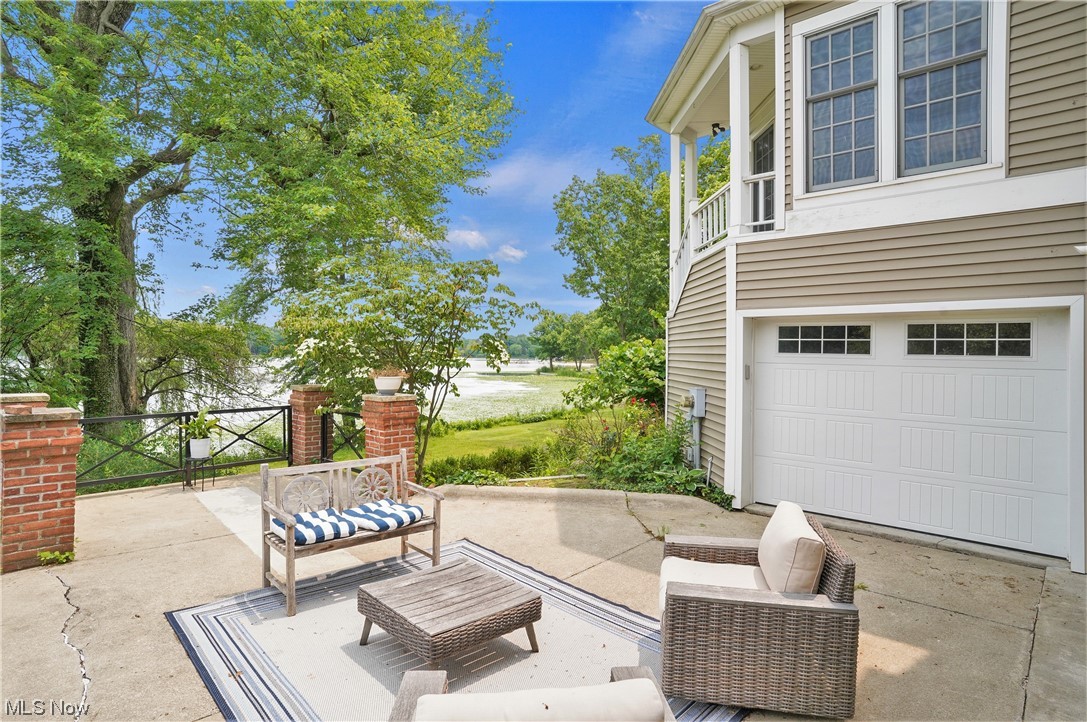2971 Silver Lake Boulevard | Silver Lake
Welcome to 2971 Silver Lake Blvd, a stunning residence nestled in the desirable Silver Lake. This beautifully designed home offers a perfect blend of modern elegance and timeless charm, creating an inviting and comfortable living space for you and your family. The kitchen features Amish-built custom cabinets, and an eat-in kitchen, with hardwood flooring throughout. Just beyond the eat-in kitchen, you meet a beautiful, all-windowed enclosed sunroom with a beadboard ceiling and tiled floor to enjoy in all seasons of the year. Make your way through the home to the custom flagstone fireplace in the family room with window sliders to continue enjoying the serenity of the Lake. Take the elevator upstairs to the Master Suite which features vaulted ceilings, a walk-in closet, and a large bathroom. The walkout basement has been completely re-finished with new walls, floors, and a luxury bathroom. Step outside to discover the enchanting backyard oasis with a new slate stone patio area with a fireplace that is perfect for hosting summer gatherings. Spend your days enjoying water activities, fishing, or simply basking in the tranquility of the surroundings. Located in a highly desirable neighborhood, this property offers convenient access to nearby amenities, including shopping centers, restaurants, and recreational facilities. With its serene setting and stunning lakefront views, 2971 Silver Lake Blvd presents a unique opportunity to embrace a lifestyle of luxury and tranquility. MLSNow 4467503
Directions to property: S. R. 59 North on Silver Lake Blvd







































