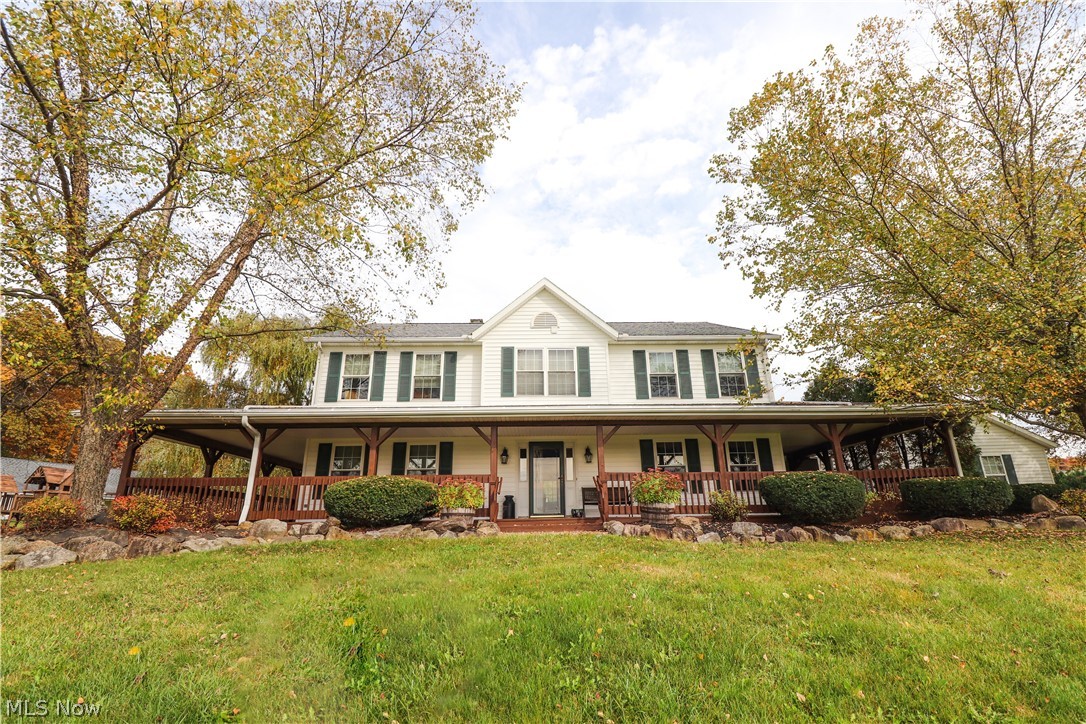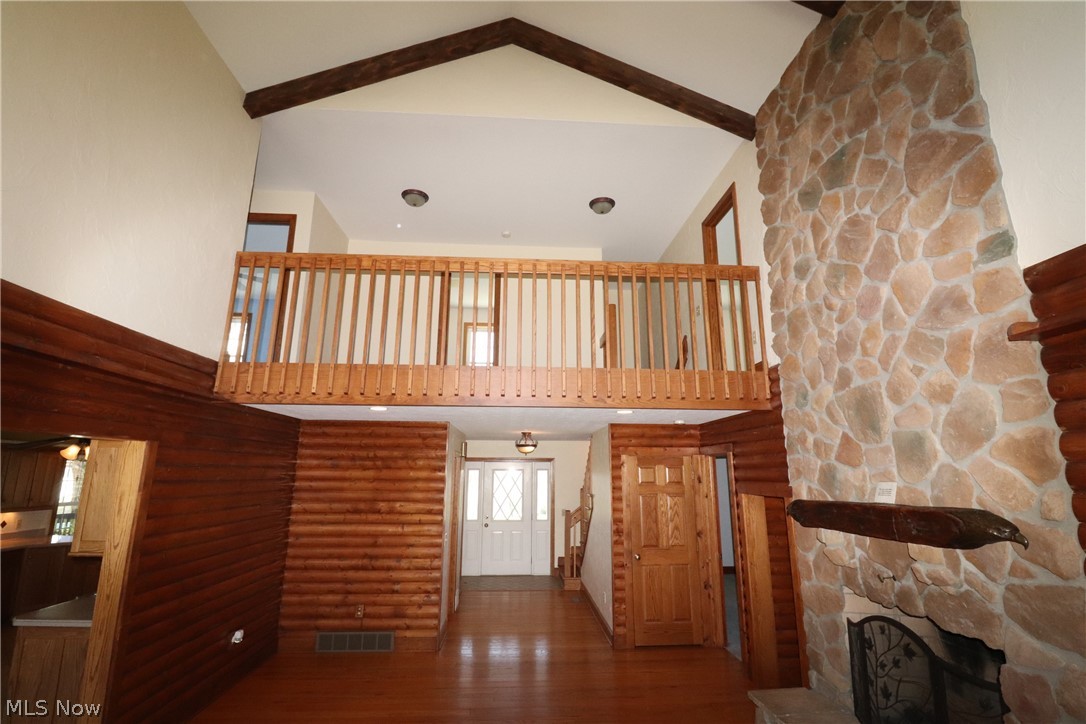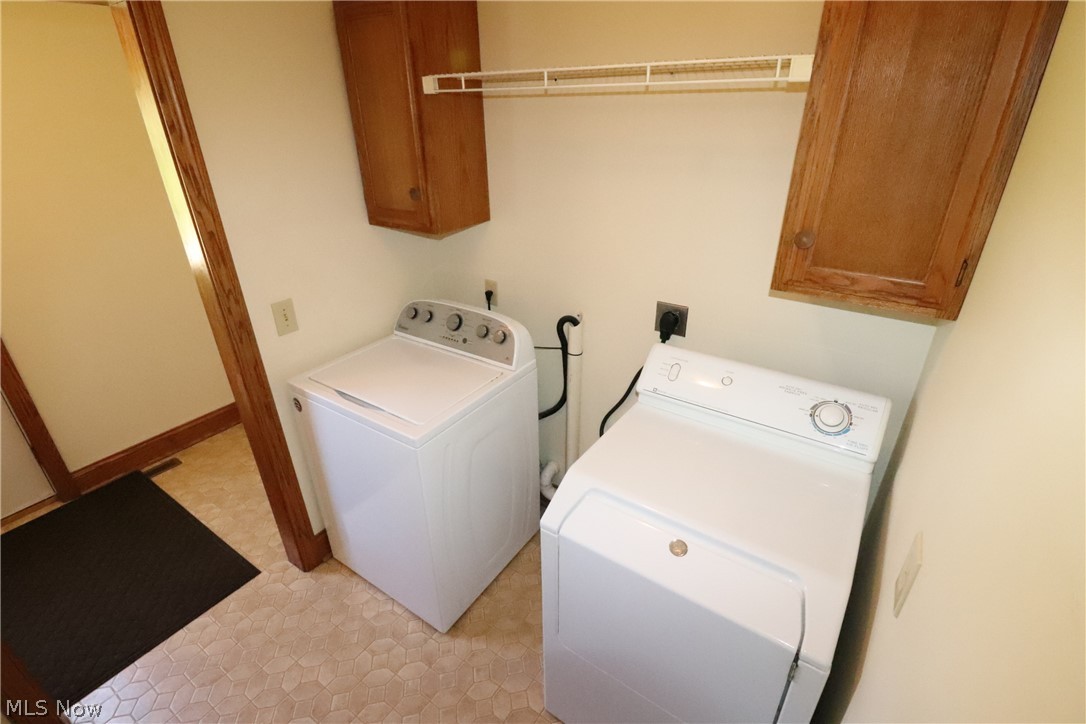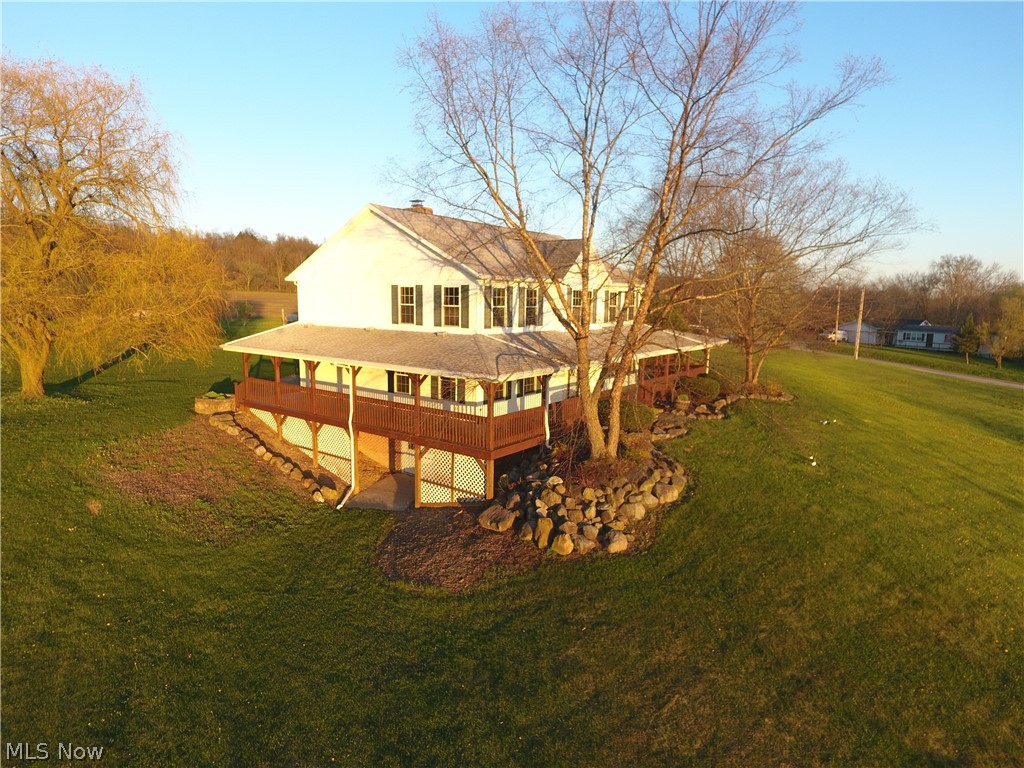7150 Doylestown Road | Sterling
Newly listed! This could be your Dream Home with approximately 4,560 finished sqft, Five Bedrooms, Four Full Bathrooms, Two Half Bathrooms, Four acres of land and a 48 x 32 pole barn. The kitchen is open to the Dining area with several large windows to enjoy the view. The cabinets are plentiful with two lazy Susan's and pull out Amish built cupboards and a pantry. The Great room features a Grand Stone Fireplace with a hand hewn mantle and hand pounded bronze eagle heads. The hardwood floor in this room goes well with the second floor bannister & high ceilings. The Home has two Master Bedrooms/Bathrooms with one on the first and second floors. The first floor Master Bathroom features more large windows, a whirlpool garden tub, His/Hers sinks, and a large tiled walk-in shower. The second floor has three bedrooms (including a master) & two more bathrooms. The second floor Master Bedroom has a deep walk-in closet and spacious Master Bathroom. The Finished basement has approximately 1,496 sqft of space with built in storage cabinets. The Pole Barn has 2 large sliding doors, two stalls, a hay loft, arena area, water, electricity, and front porch. The view is of the woods to the North of the property and gently sloping hills. The home has Geothermal heat/cooling, 2x6 inch framed walls, a wrap around porch, new screens on the windows, and much more. The 30x30 two car attached garage has electric, heat, water, and two garage door openers. The driveway has been neatly finished with concrete. This home is a must see to appreciate all it has to offer. Call to schedule your private showing. MLSNow 5030640
Directions to property: From State Route 3 in Creston take 70/Doylestown Rd East.


















































