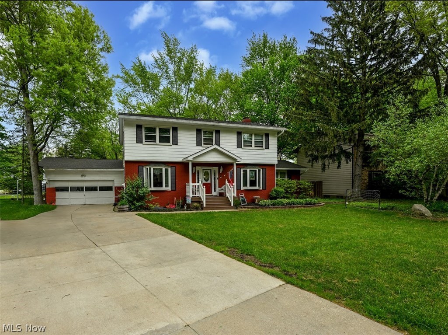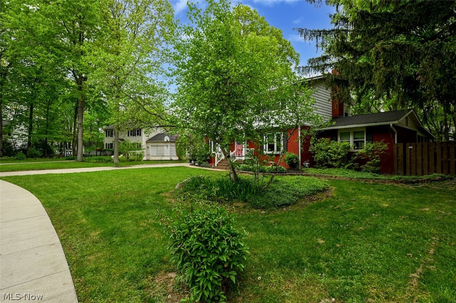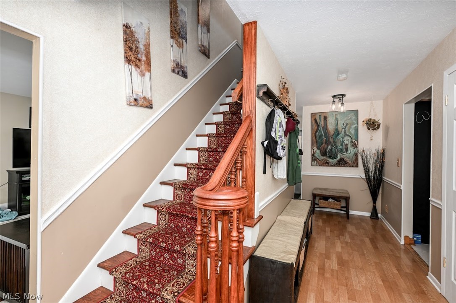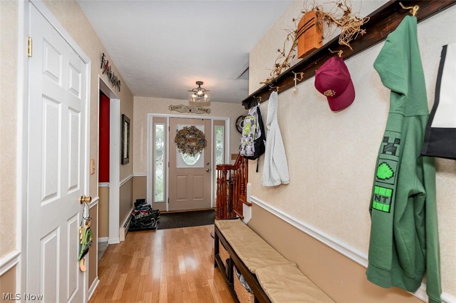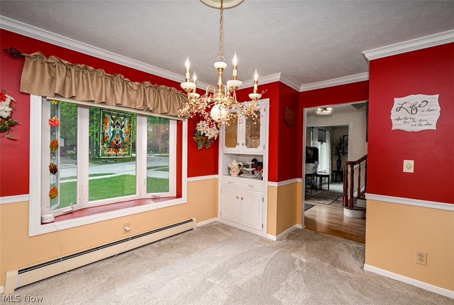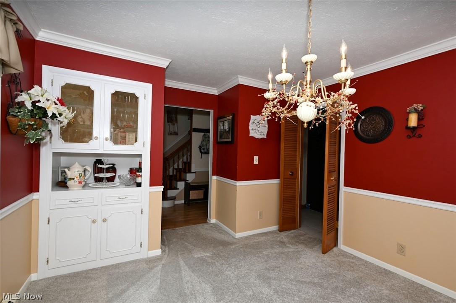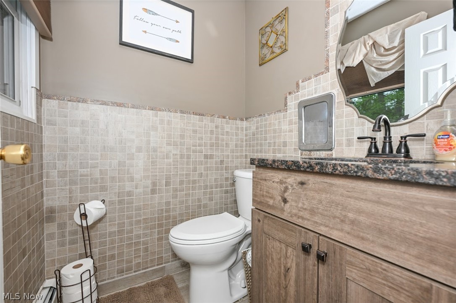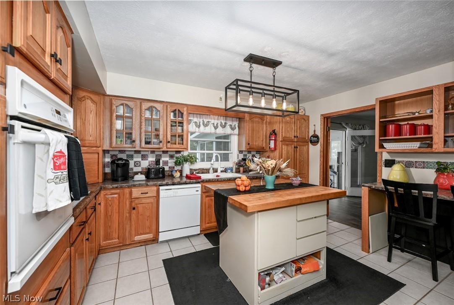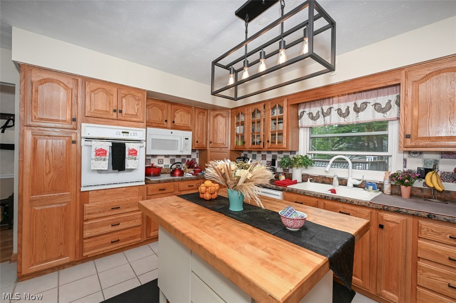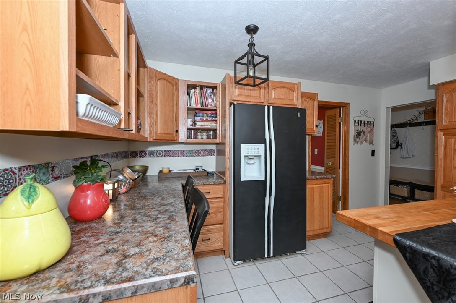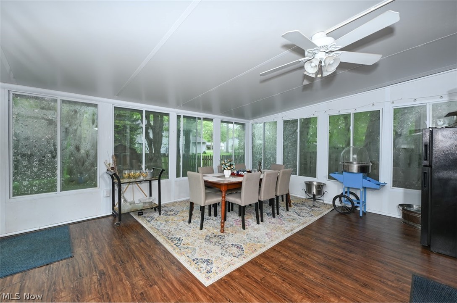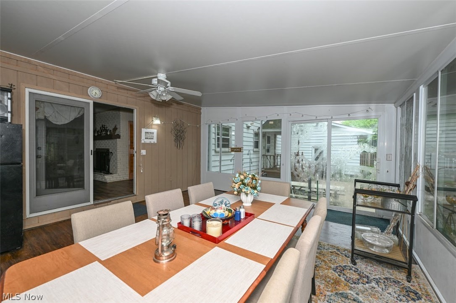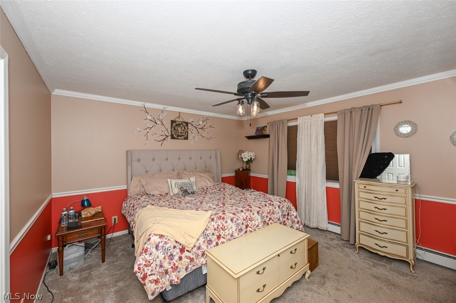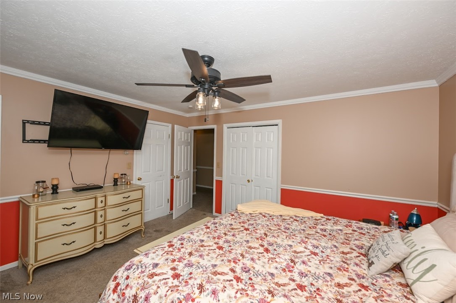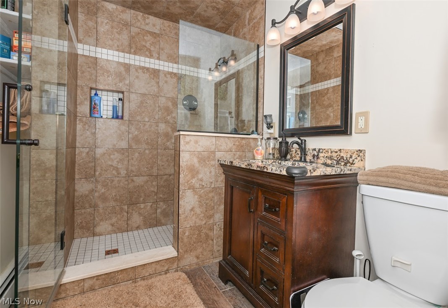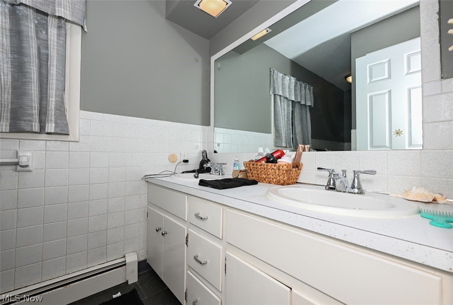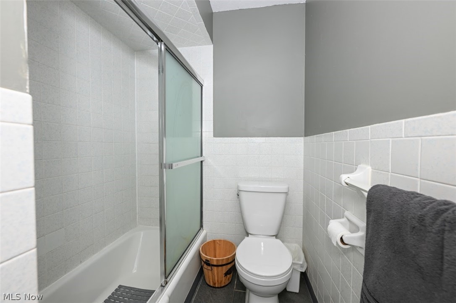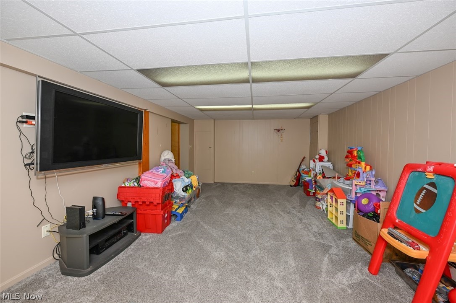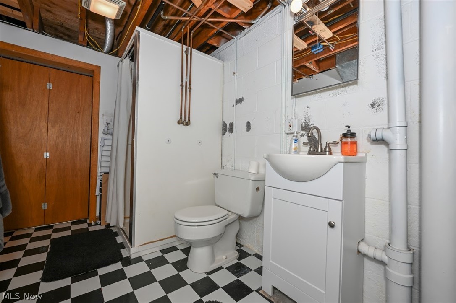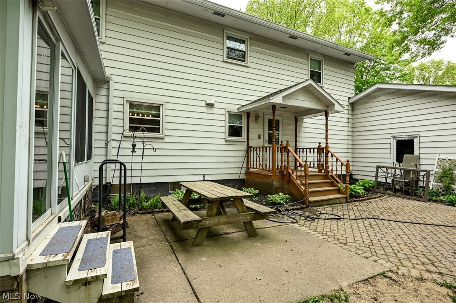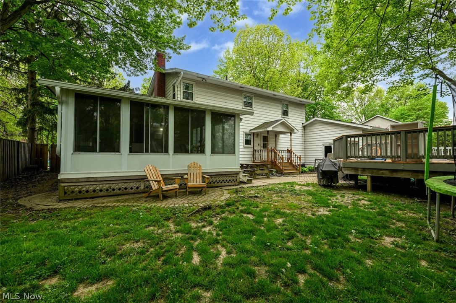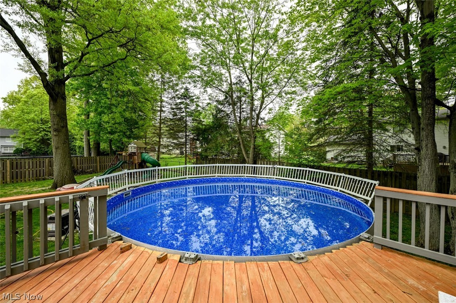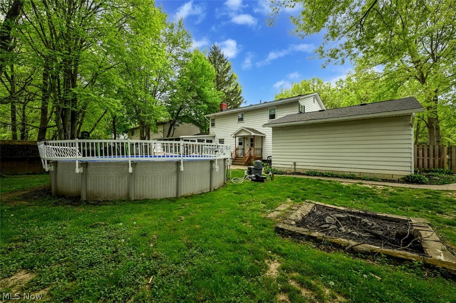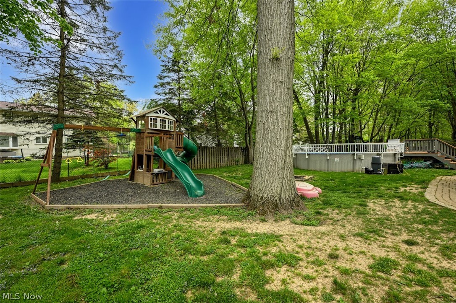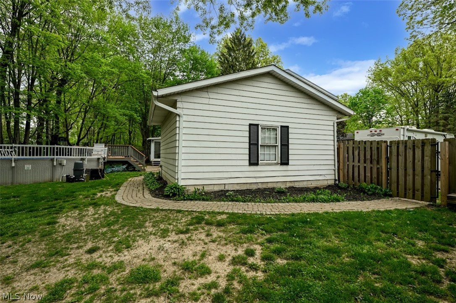2107 White Oak Drive | Stow
What an amazing opportunity to own a beautiful 4 bedroom 3.1 bath colonial in Stow that has tons of storage! This home is located close to shopping, highways, restaurants and is tucked away on a cul-de-sac in a quiet neighborhood. When you enter the home, you'll notice the large inviting foyer with the spacious living room on the left and the dining room with crown moulding and bulit-ins on the right. As you proceed down the hall, the large fully applianced eat-in kitchen is to the right with loads of cupboards, an island and a breakfast bar. Off of the kitchen is a family room with a fireplace, new LVT flooring and built-ins. The family room leads to a 4 season room with newer LVT flooring... a great place to entertain! The sunroom exits out to the fenced in backyard, complete with a paver patio, above ground heated pool (with a new liner) and a firepit. There is also a newly remodeled half bath off of the foyer on the first floor! Upstairs there are 4 bedrooms with two full bathrooms (one is the owner's en-suite bathroom that has been remodeled with a beautiful step in shower). In the lower level, you will find a finished recreation room with an additional full bathroom and the laundry room. Other updates include new cabinets along the back wall of the kitchen, new gutter guards and gutters and a newer roof. Sellers are offering a one year home warranty for the buyers' peace of mind. You won't want to miss this gem - it is truly one of a kind! MLSNow 5026561
Directions to property: Route 91 to right on Arndale, right on Forest Heights, right onto White Oak. Home is on the right at the bend of the road


