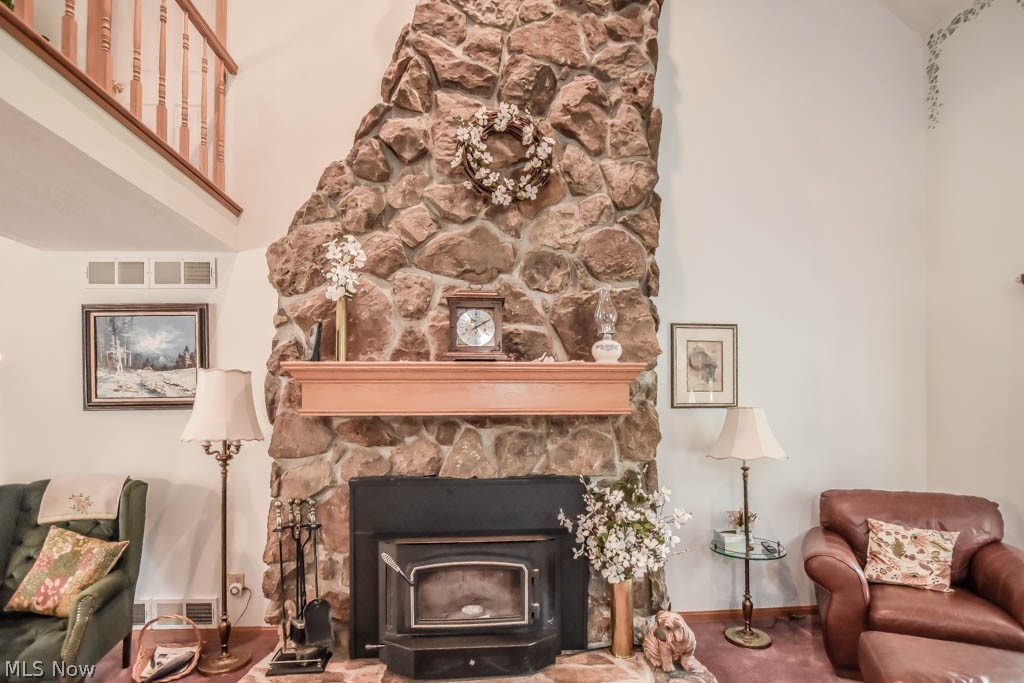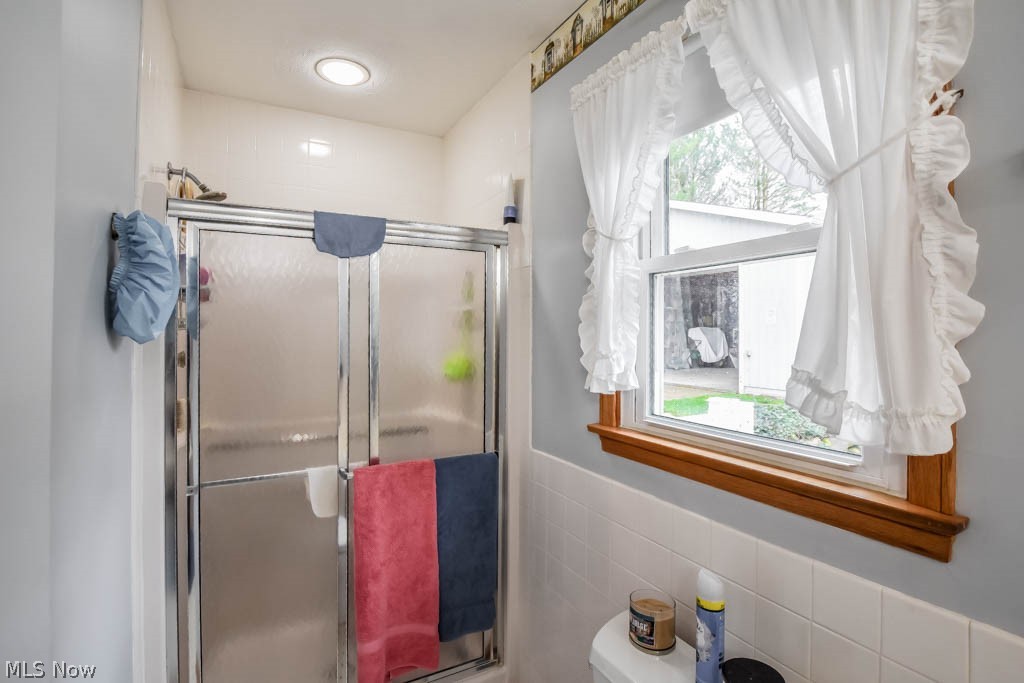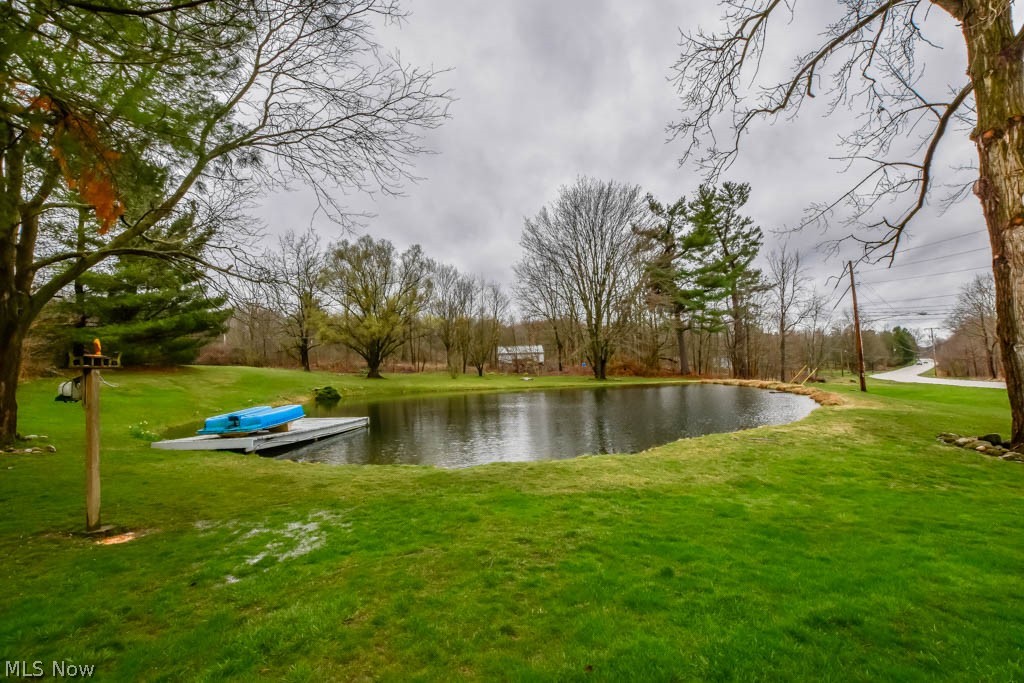2340 Norton Road | Stow
You don't want to miss this inviting 3 bedroom Cape Cod perfectly situated on an acre corner lot, featuring a peaceful stocked pond! Enjoy the great curb appeal and outdoor spaces, including the covered front porch with Nature Stone and rear composite deck with a 14' motorized awning. With two driveways, access is convenient to both the side load two-car garage and the 25' x 35' detached garage with 10' 4\" door clearance. There's also a well for your outdoor watering needs. Inside, discover a two story great room with a wood burning fireplace and stone surround and unobstructed view into the dining room. In the kitchen, appreciate the center island with counter seating, slate floor, and pantry. Nearby, the mudroom is ideal for coats and shoes when coming in from the attached garage. Two bedrooms and two full baths are on the main level, including the primary suite with a walk-in closet and ensuite with a corner tub and separate step-in shower. Upstairs, find a loft with a skylight and a catwalk leading to the 3rd bedroom with a walk-in closet. Storage is ample in the 12 course basement featuring a sump pump with battery backup, radon mitigation system, newer hot water tank, and laundry area. Nature lovers will appreciate the close proximity to Silver Springs Park, offering trails, a dog park, playground, fishing, sport facilities and more. This home won't disappoint; call to see all it has to offer today! MLSNow 5030327
Directions to property: Take exit 7 from OH-8 N. Follow Graham Rd and Stow Rd to Norton Rd







































