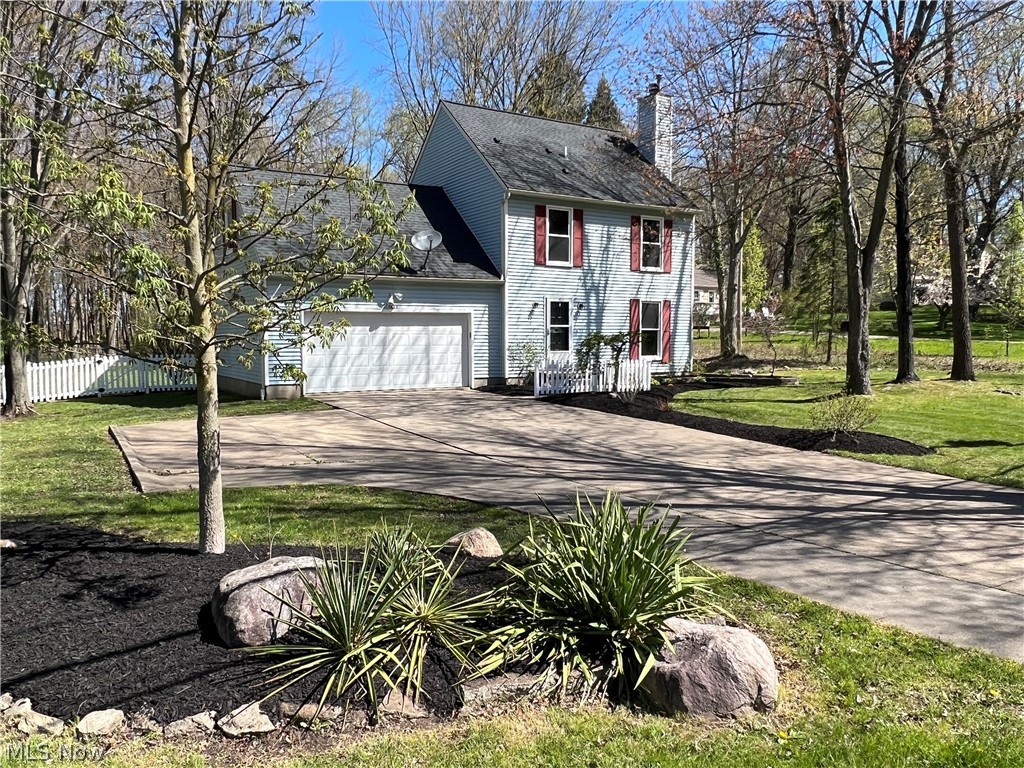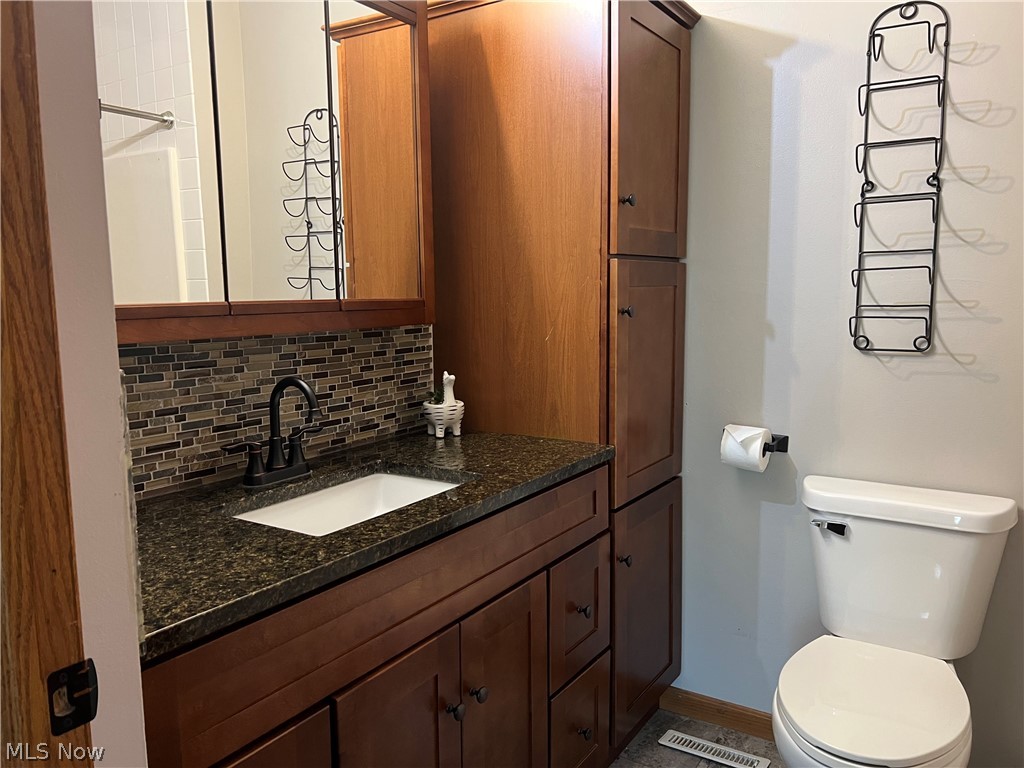1283 Ritchie Road | Stow
Feel right at home in this pretty, four bedroom colonial on 1.51 acres in Stow! This home has it all! Newly installed, beautiful luxury vinyl tile in the kitchen, hall, half bath, and living room. Kitchen has granite countertops and includes a wine cooler, stainless steel fridge, range, microwave, and dishwasher. Primary bedroom has a full bath ensuite. Living room features a fireplace with a gas log lighter. Off the living room is a light-filled sunroom overlooking a Koi pond with waterfall, fenced back yard, and peaceful woods. The park-like grounds have been professionally landscaped with newly mulched beds of flowering shrubs and perennials. The finished basement with luxury carpet is a place perfect for playtime, watching the game, or enjoying hobbies. Quiet neighborhood but minutes to Route 8 North and South for easy access to Akron or Cleveland. MLSNow 5031968
Directions to property: Ritchie Rd. runs east off Hudson Dr.































