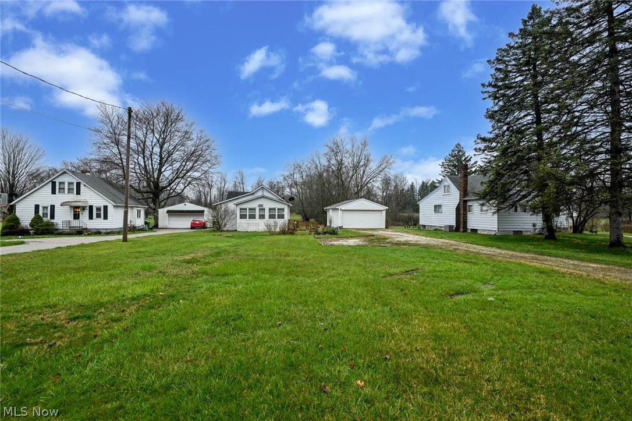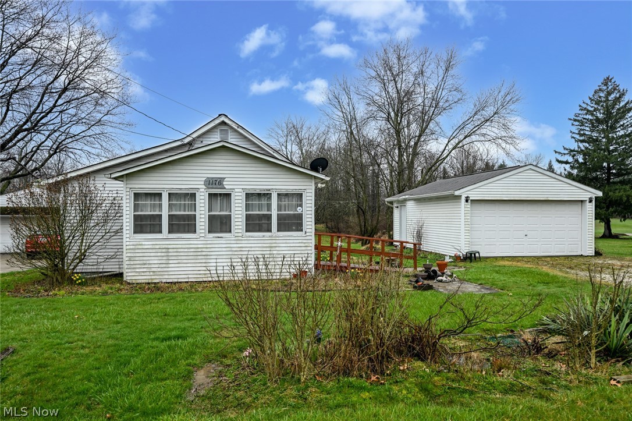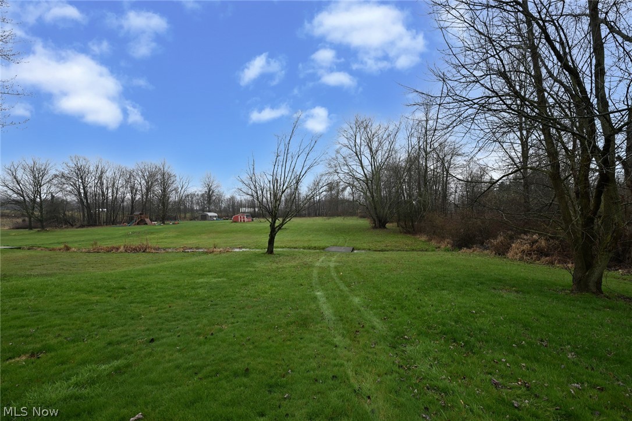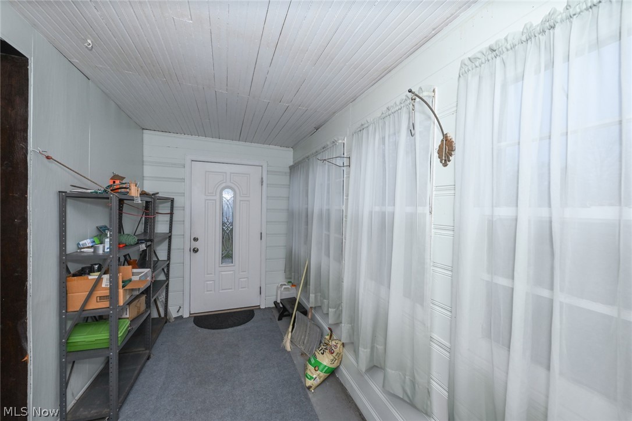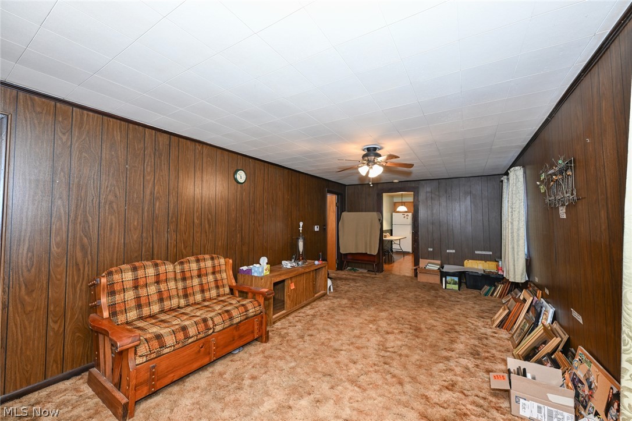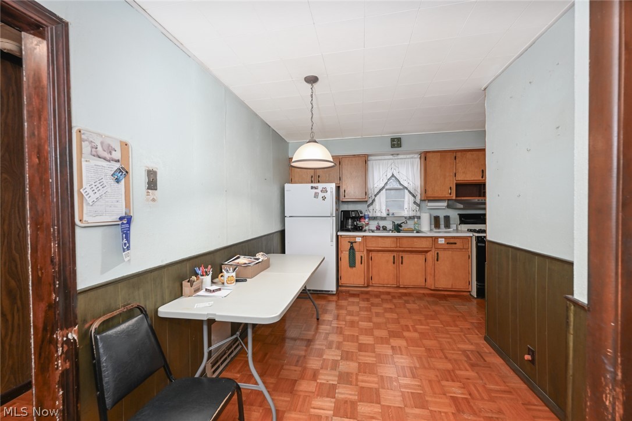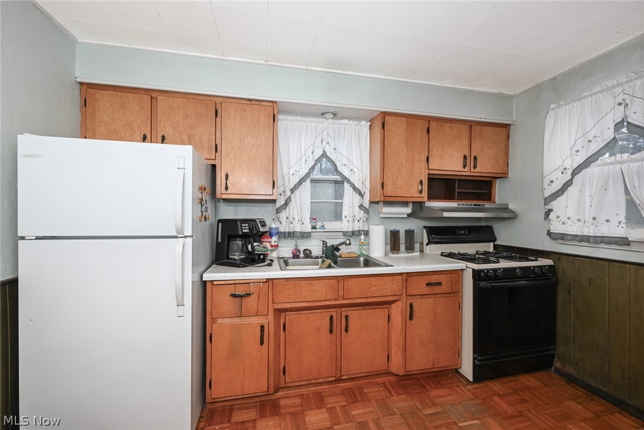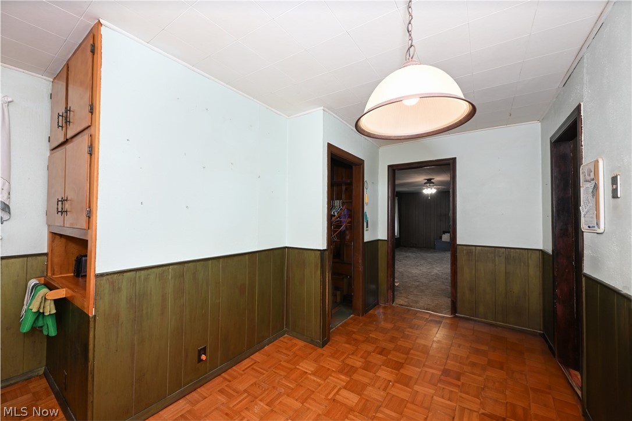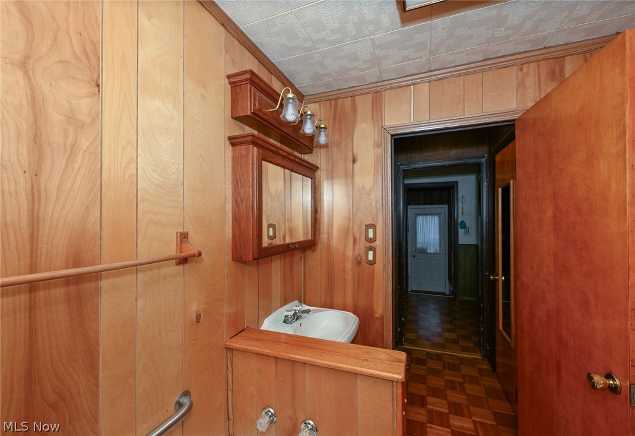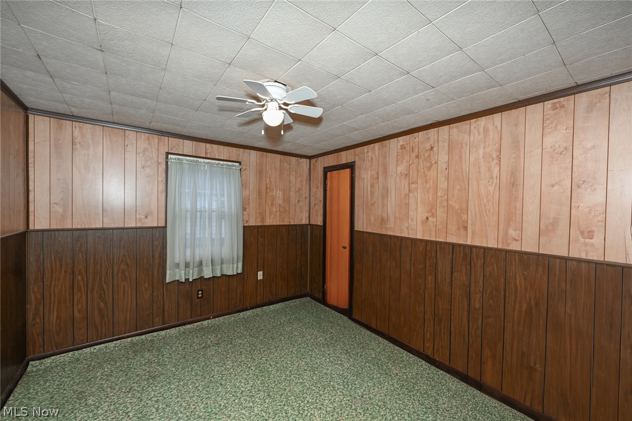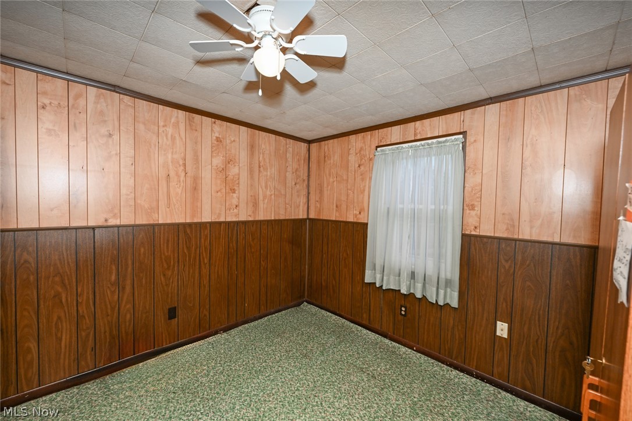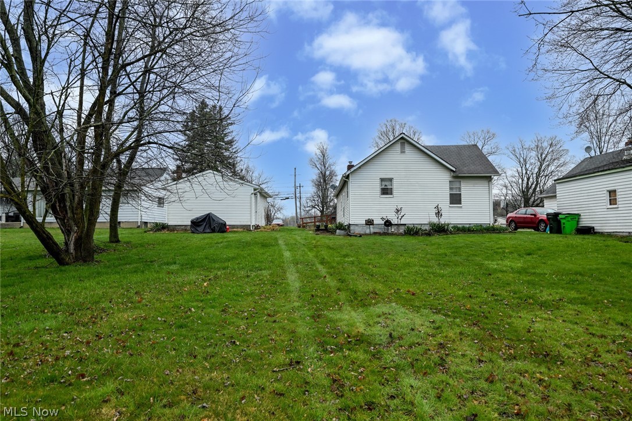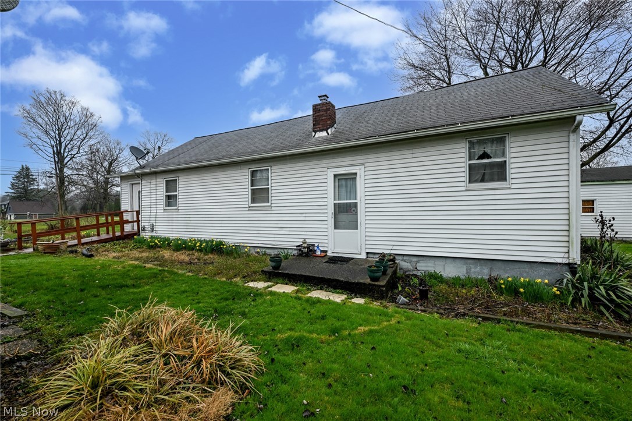1176 Eastwood Avenue | Tallmadge
Charming Ranch Home with Endless Potential\r\nThis charming ranch home has been in the same family for over 60 years, exuding a sense of warmth and care. Featuring a well-designed layout, it welcomes you with a cozy enclosed porch at the entry, adorned with a newer Front Door.\r\n\r\nWith two spacious bedrooms on one side of the open living room and the primary bedroom at the back, along with the main bath, this home offers a comfortable living space. \r\n\r\nSituated on 1.05 acres within the prestigious Tallmadge City Schools district, the property boasts a long driveway with additional parking and a 2-car garage with Concrete flooring, only 15 years old. The home has a newer Carrier Furnace and a Bradford White hot water tank. \r\n\r\nThe property presents numerous possibilities, with the potential for remodeling and customization. MLSNow 5022714
Directions to property: Eastwood down to Washburn turn right into 1176 Eastwood



