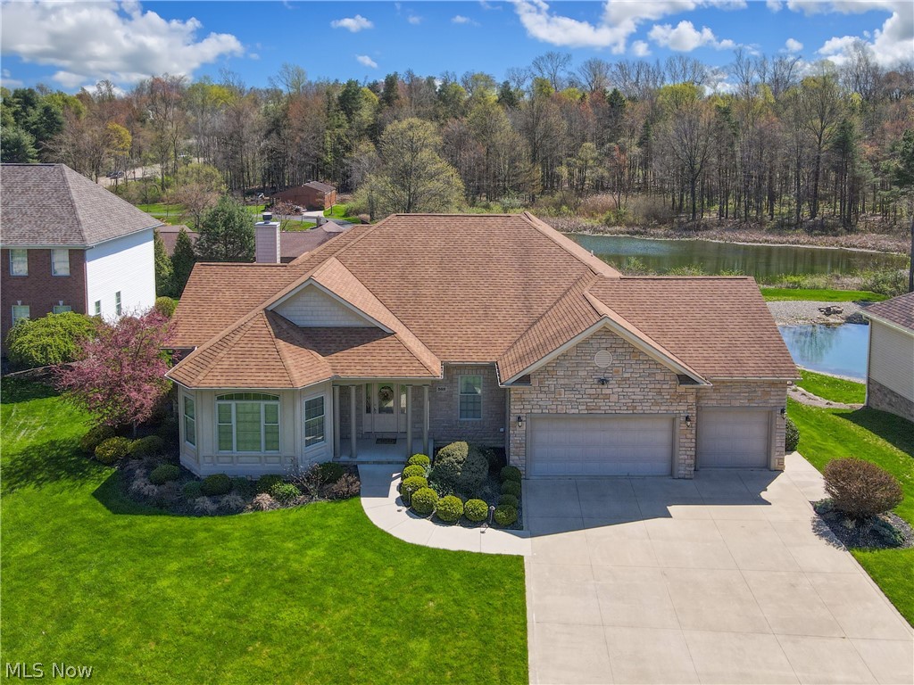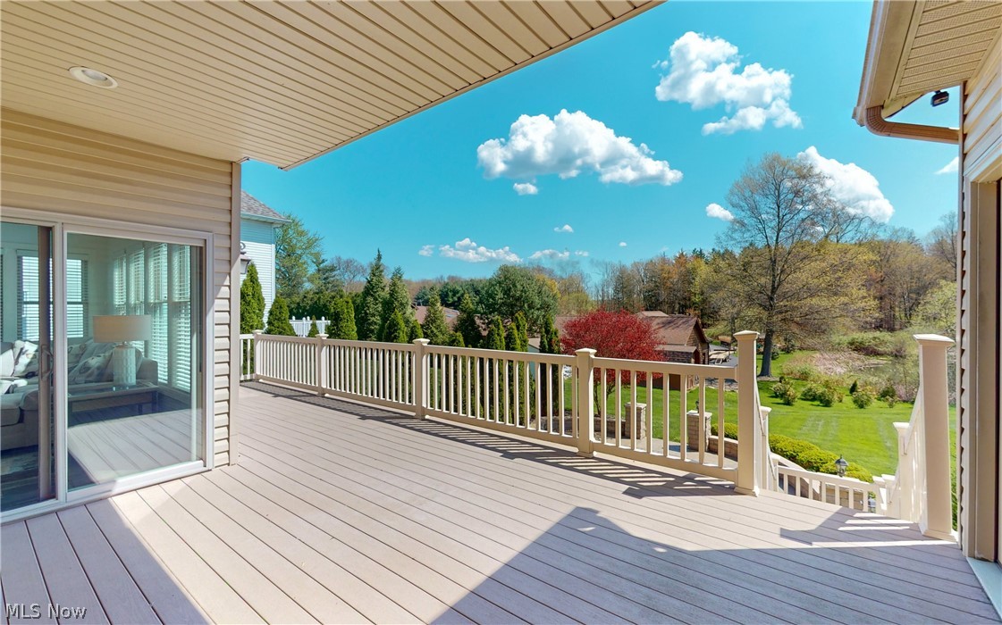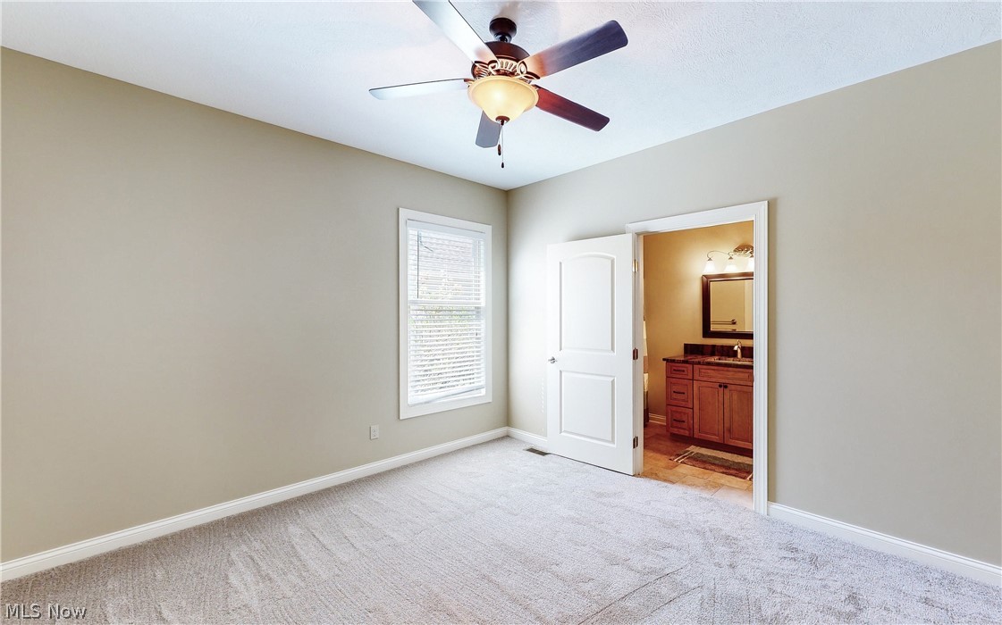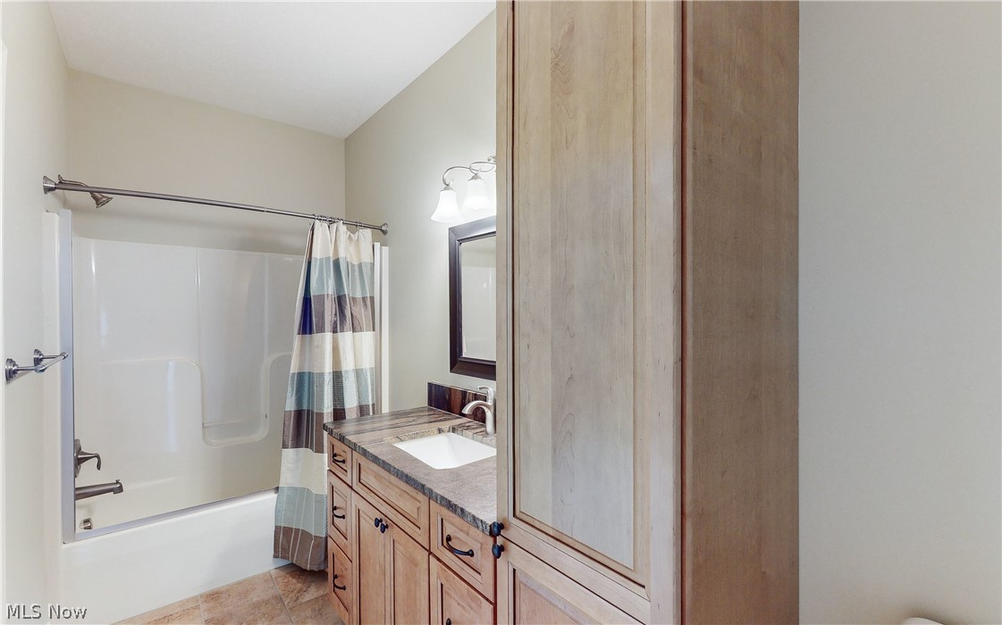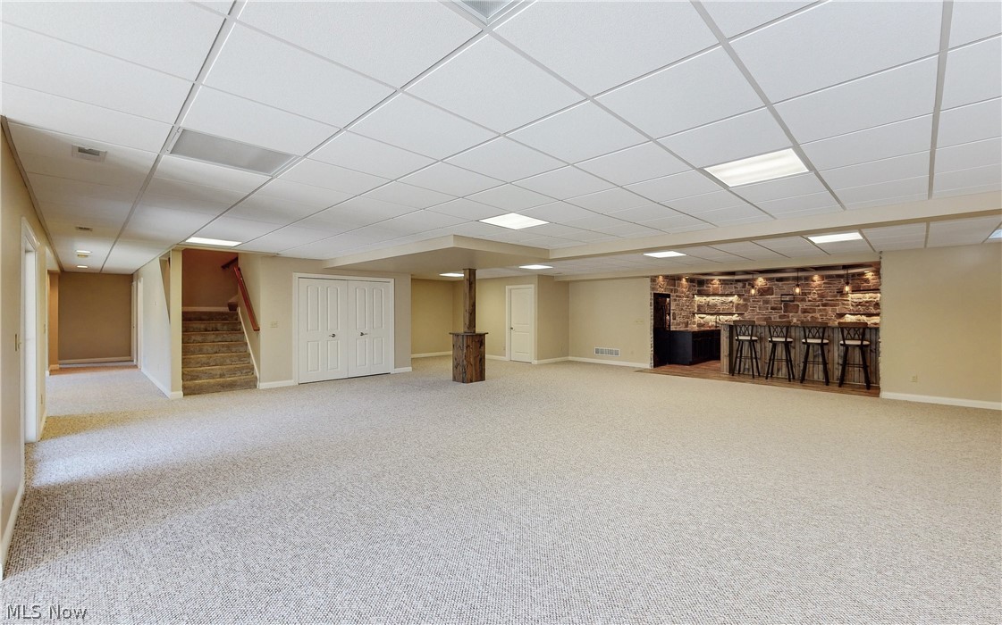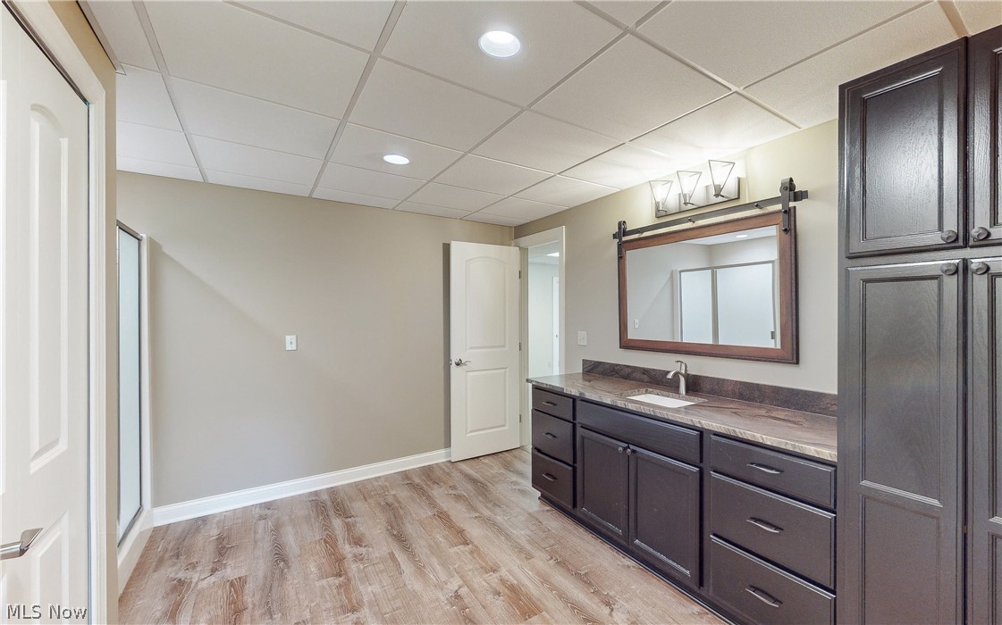562 Green Valley Drive | Tallmadge
The one you have been waiting to hit the market is finally available! You will not want to miss out on this Custom Built Ranch featuring 3 Beds, 3.5 Baths, a 3 Car Garage and so much more. As you enter into the Spacious Foyer you can't help but feel welcomed into the home and notice the Executive Office Space to your left complete with Wonderful Windows and Vaulted Ceilings. From there you continue into the Heart of the Home with an open feel from every space. The Great Room again offers Vaulted Ceilings along with a Bar Area and Gas Fireplace. The Sun Room may be the best space in the home complete with Walls of Windows and access to the Composite Deck out back. Rounding out the central part of the home is a Gorgeous Kitchen with adjacent Dining Area and a personal Desk space. The Main Floor consists of 2 Bedrooms, both with En Suite Full Baths. The Master Bed is in the rear of the home with Double Closets, Double Vanity Spaces, Private Commode Area, a Huge Walk in Shower and again direct access the Deck Area. Rounding out the Main Floor is the Laundry Room and a Guest Half Bath. As you walk down into the Walk Out Basement it truly is an extension of the Main Floor. Providing over 2100 sq ft of additional Living Space it is an entertainers dream. A Centralized Main Rec Room area is Flanked by a Custom Bar along with walk out access to the Fantastic Patio area. A secondary room in the back portion of the basement would be perfect for a Workout Space or Game Room. Last but not least is the 3rd Full Bath and 3rd Bedroom down the hall. The Exterior of the home compliments all of the High End feels of the interior starting with Incredible Curb Appeal as you pull in the Large Driveway. The Backyard is full of Beautiful Views that can be seen from the Deck or Patio sitting around your Gas Firepit. Two extra Gas Lines for your Grills and a Generator on standby just show all the thought that these owners put into the home. Schedule your viewing today!! MLSNow 5032650
Directions to property: Howe Rd to Green Valley Drive.

