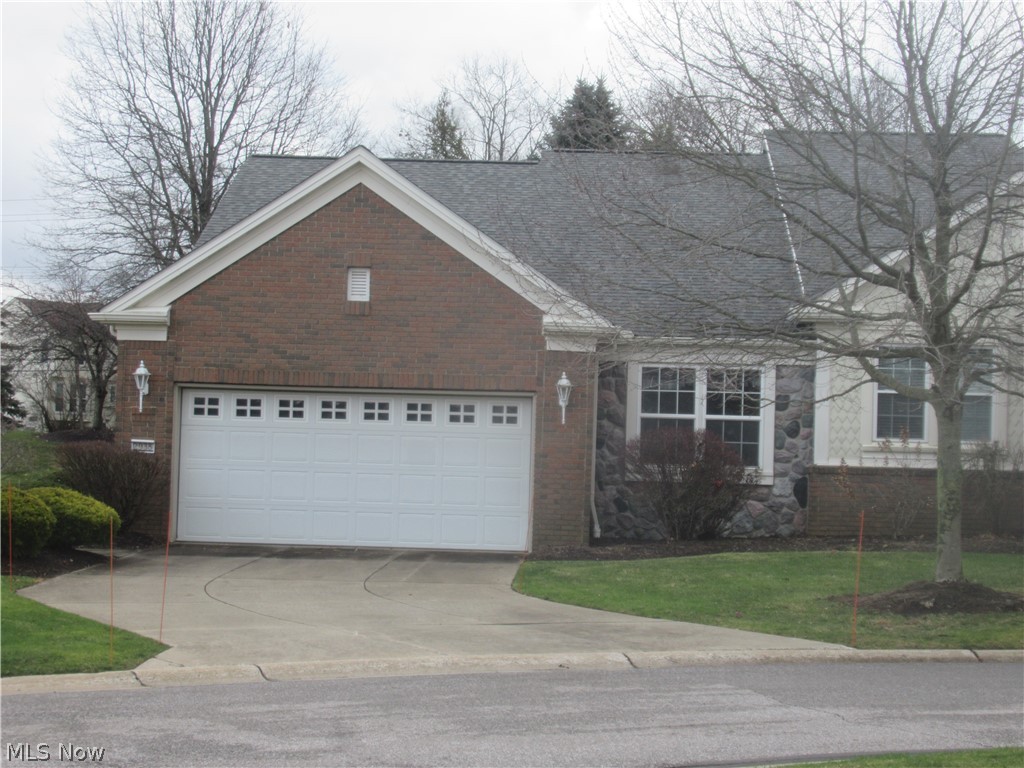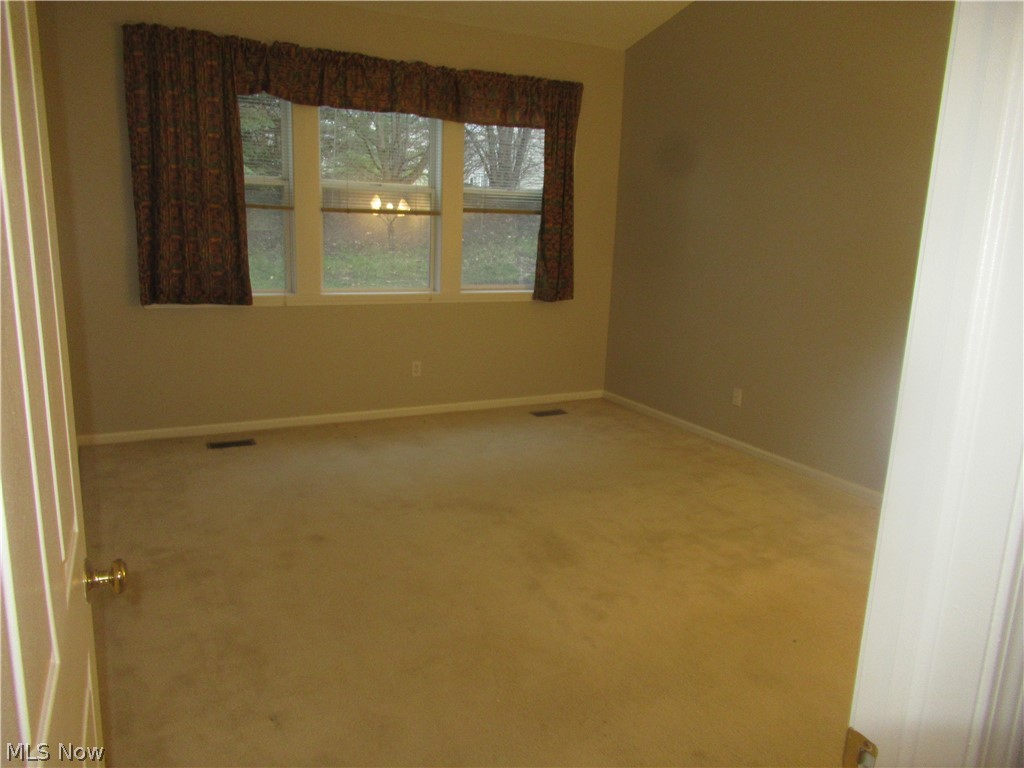2938 Country Club Lane | Twinsburg
ETHANS GREEN-COUNTRY CLUB VILLAGE\r\n\r\nWelcome to easy living in this single level 2 bedroom, 2 bath home. This home features an open concept layout with vaulted ceilings throughout. Newly professionally painted walls and ceilings. The 4 season room features 2 skylights in the vaulted ceilings to enjoy the sun or use as an office or den. The living room features a gas log fireplace to cozy up to during our cold winter months. The 2 bedrooms offer loads of closet space and large windows. The master suite includes a walk-in closet, glamour bath with tub, separate shower, double sinks and private commode. The home is ready for your updates. This home is short distance to Liberty Park. close to shopping, golf course and other amenities. HOA takes care of all outsider maintenance. MLSNow 5033325
Directions to property: Located off of Post Road, 1/4 mile West of Liberty Road. You can either take Som Center Road (Darrow Road) to Post Road and head East to Alling Road. Left on Alling Road and an immediate right on Country Club Lane, or take Liberty Road to Post Road, head West on Post Road to Alling Road, right on Alling Road and an immediate right on Country Club Lane. It's the first Cul De Sac in the development.




















