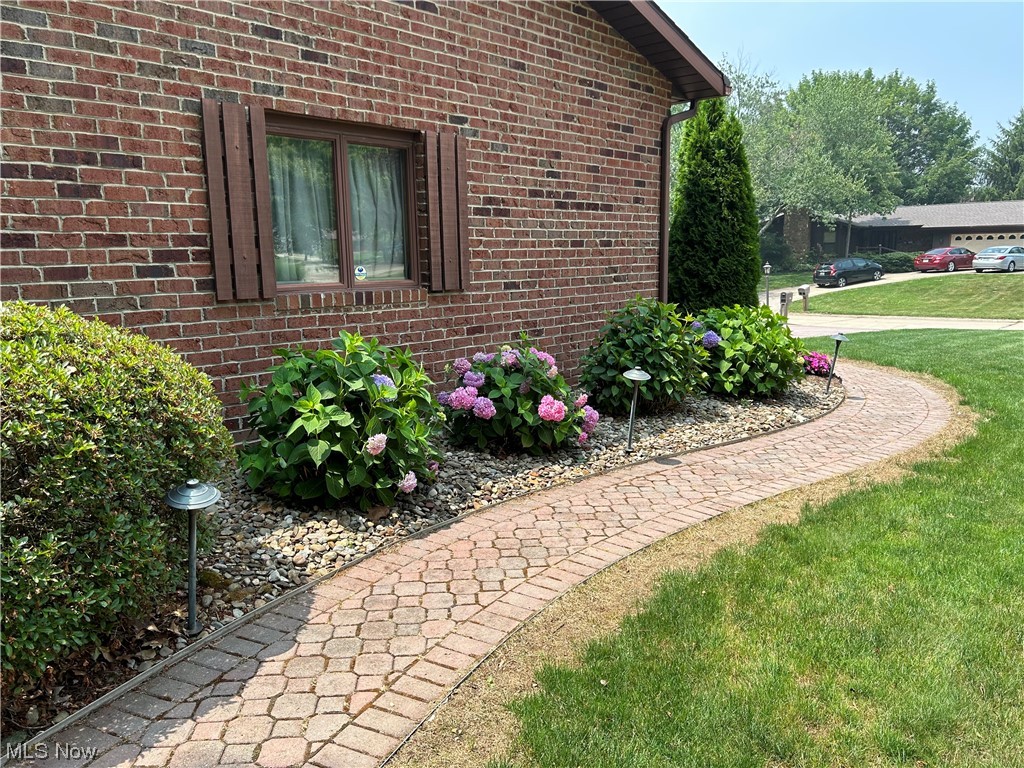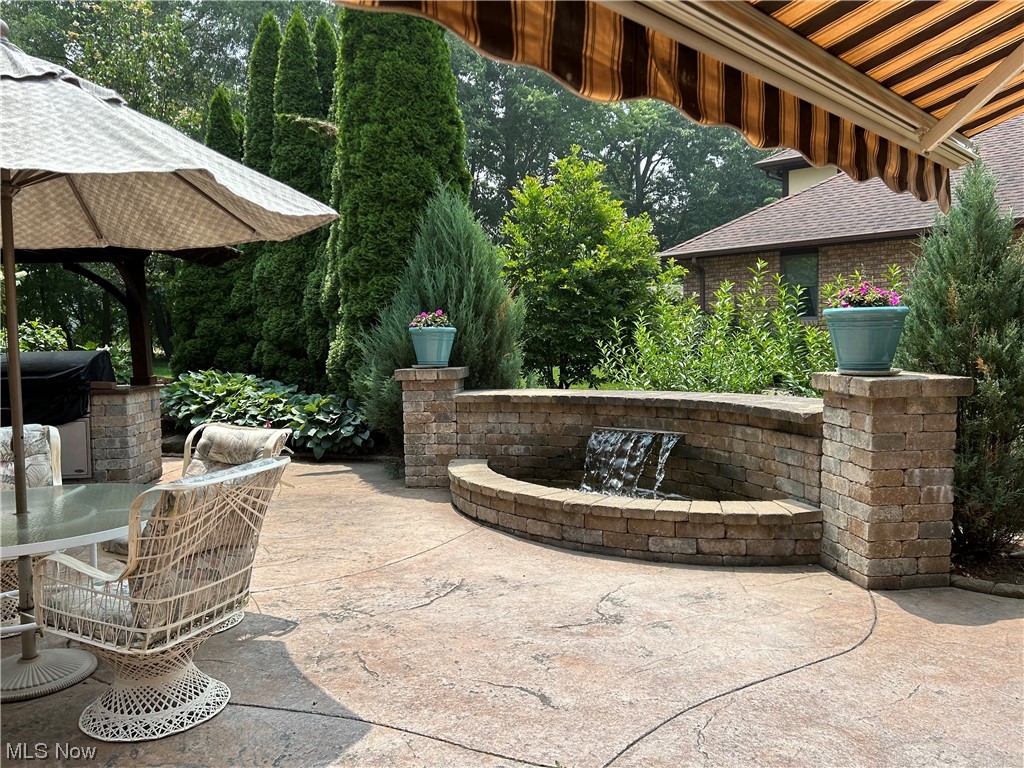3976 Troon Drive | Uniontown
Welcome to this exquisite four-bedroom, two-and-a-half-bath colonial nestled in a quiet, family friendly neighborhood, within the esteemed Green Local School District. This home epitomizes luxury and sophistication, featuring a sunroom adorned with hot water heated floors and Pella windows boasting retractable screens and inside blinds, offering a seamless blend of indoor-outdoor living.\r\n\r\nRenovated for modern comfort, this residence boasts a new sump pump installed in 2023 and a new roof also installed in the same year, ensuring both functionality and durability. Enjoy low-maintenance living with the gutter helmet system, while the security system, equipped with six cameras and video surveillance, coupled with carbon monoxide and smoke alarms, provides utmost safety and peace of mind.\r\n\r\nEscape pesky insects with the Skeeter Shield, and admire the stamped walkways and patios surrounded by lush landscaping, creating a picturesque outdoor oasis. Recent upgrades include replacement windows throughout the entire house (except the basement garage and sunroom), installed in 2021, enhancing energy efficiency and aesthetic appeal.\r\n\r\nIndulge your culinary aspirations in the kitchen adorned with Cambria quartz countertops, maple cabinetry, along with three ovens, perfect for entertaining and providing both elegance and functionality. With its blend of refined finishes, modern amenities, and prime location, this colonial residence offers a lifestyle of luxury and comfort for the discerning homeowner. The owners have graciously provided a pre-listing inspection, and are offering a home warranty. MLSNow 5020159
Directions to property: 77 to 241 Massillon Road, turn right onto Raber Road. Turn right onto Troon Drive. Follow for about a mile, the house will be on your right.


















































