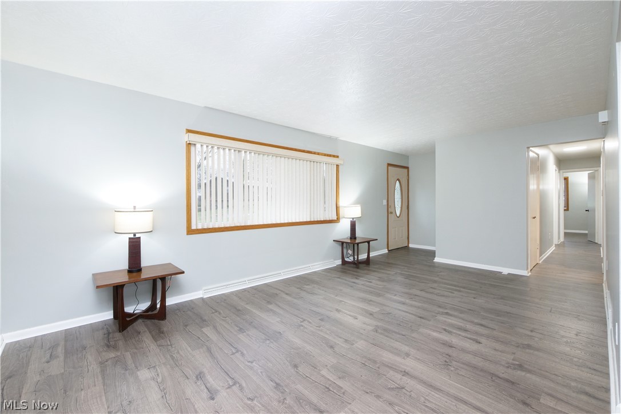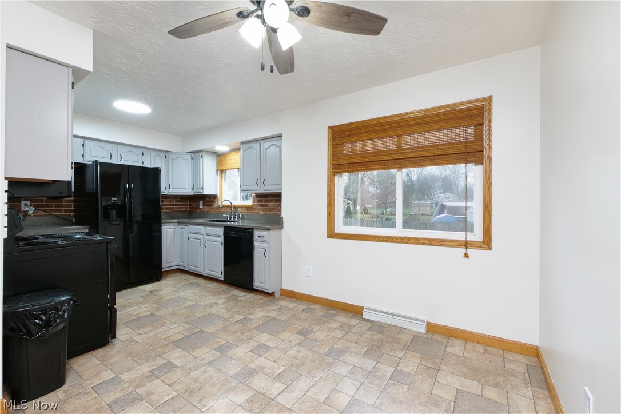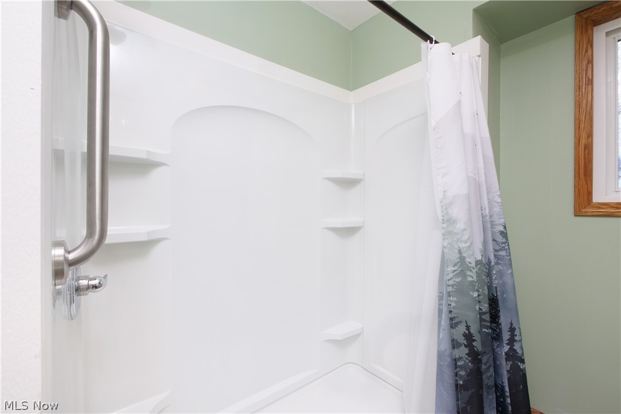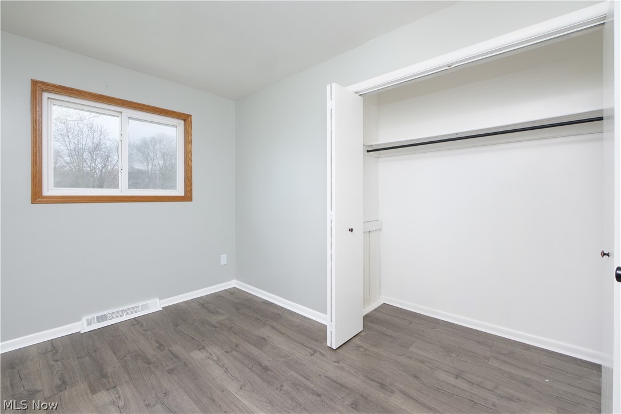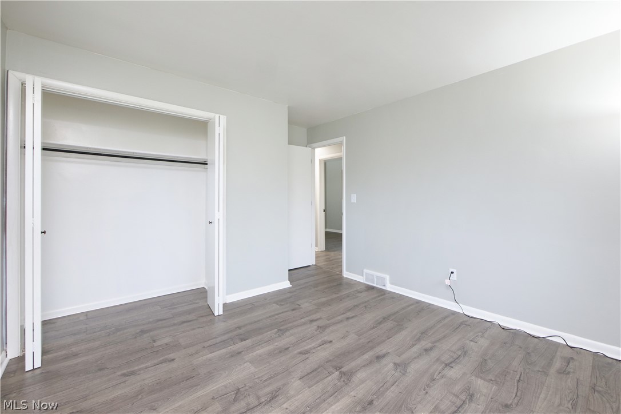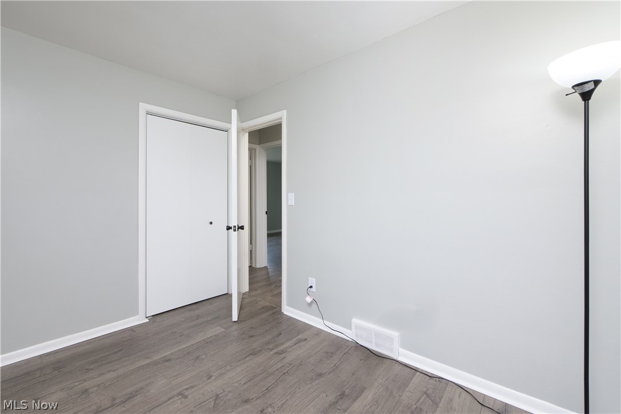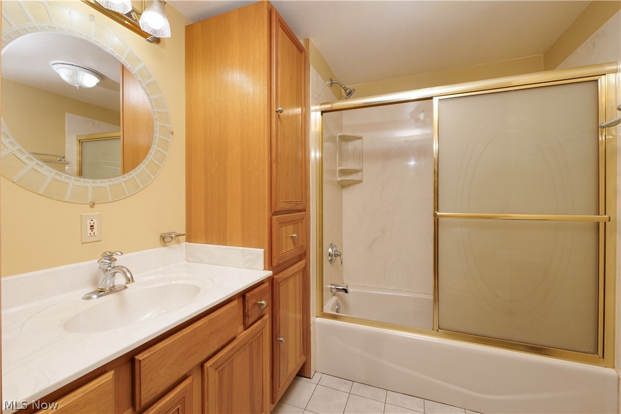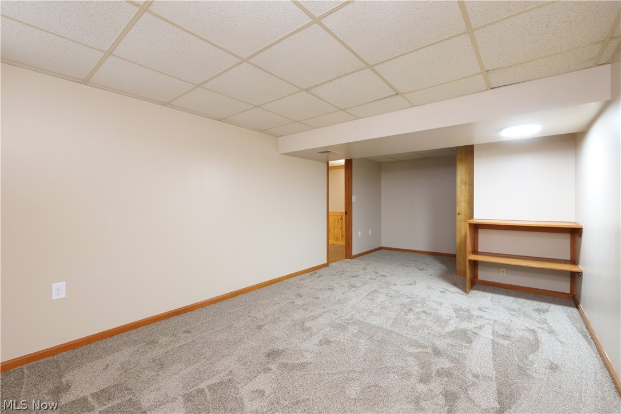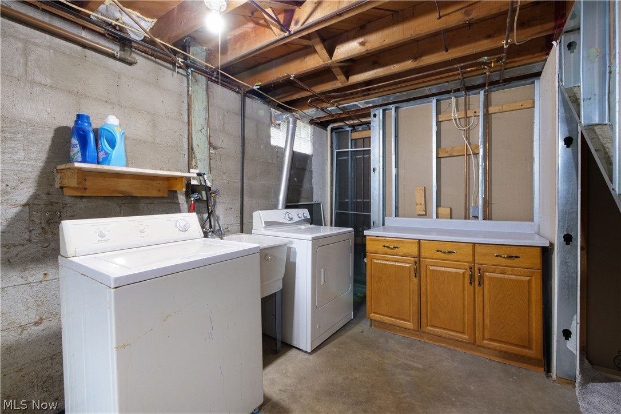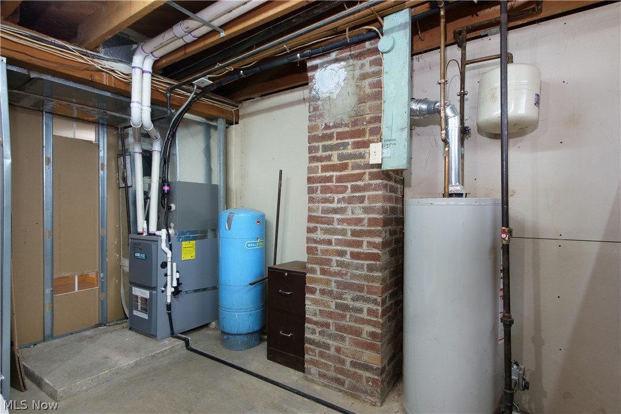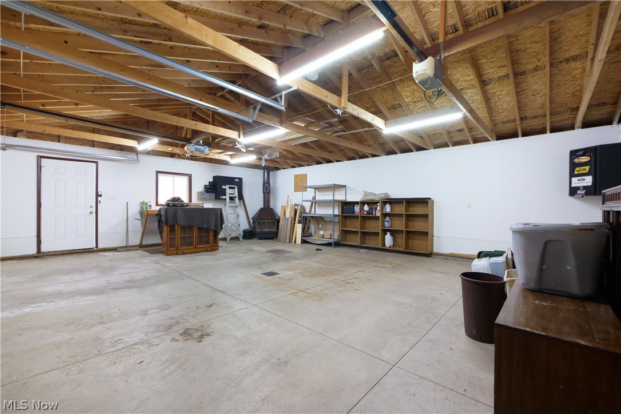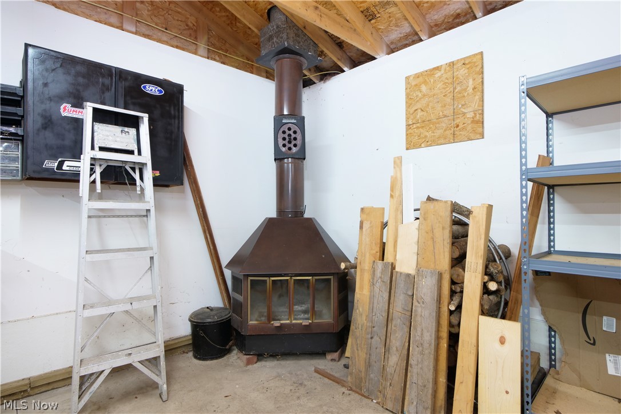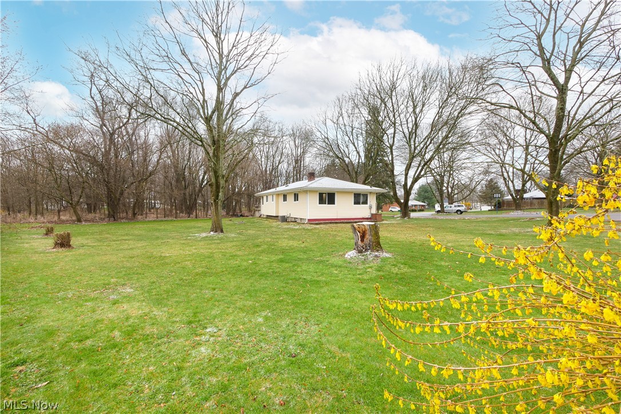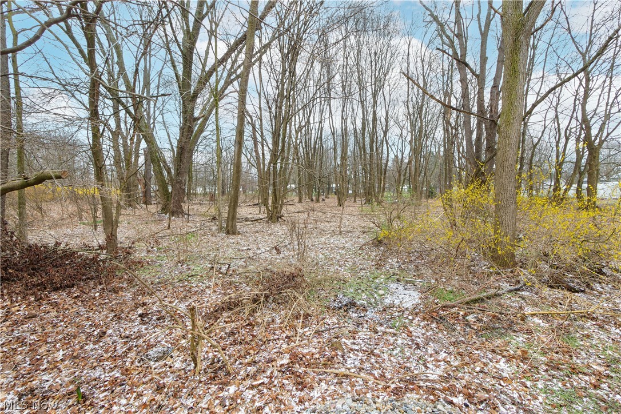13210 Crestview Circle NW | Uniontown
Welcome Home to 13210 Crestview Circle! This 4-bedroom, 2-bathroom ranch boasts a perfect blend of modern updates and cozy charm. Step inside to discover newly updated flooring, fixtures, and paint throughout, creating a fresh and inviting atmosphere. \r\nThis home offers a beautifully updated kitchen, featuring sleek Corian countertops, ample cabinet space, and it comes with all the appliances. Roof was done in 2021, A/C was replaced in 2022, and the electrical service was upgraded to 220 last year. Downstairs, the finished basement presents endless possibilities, including a potential 5th bedroom and full bath. \r\nOutside, you'll find a large yard, perfect for outdoor gatherings, gardening, or simply enjoying the sunshine. Relax and unwind on the spacious deck, ideal for summer barbecues and perfect for entertaining! Car enthusiasts will appreciate the convenience of the detached 3-car garage, complete with a wood burner for efficient heating during the colder months. Plus, a 10x12 shed with electric that provides additional storage space for all your outdoor equipment and tools. The seller is offering a one-year home warranty, too. Don't miss your chance to make this beautiful ranch your own MLSNow 5027659
Directions to property: 619 to Crestview



