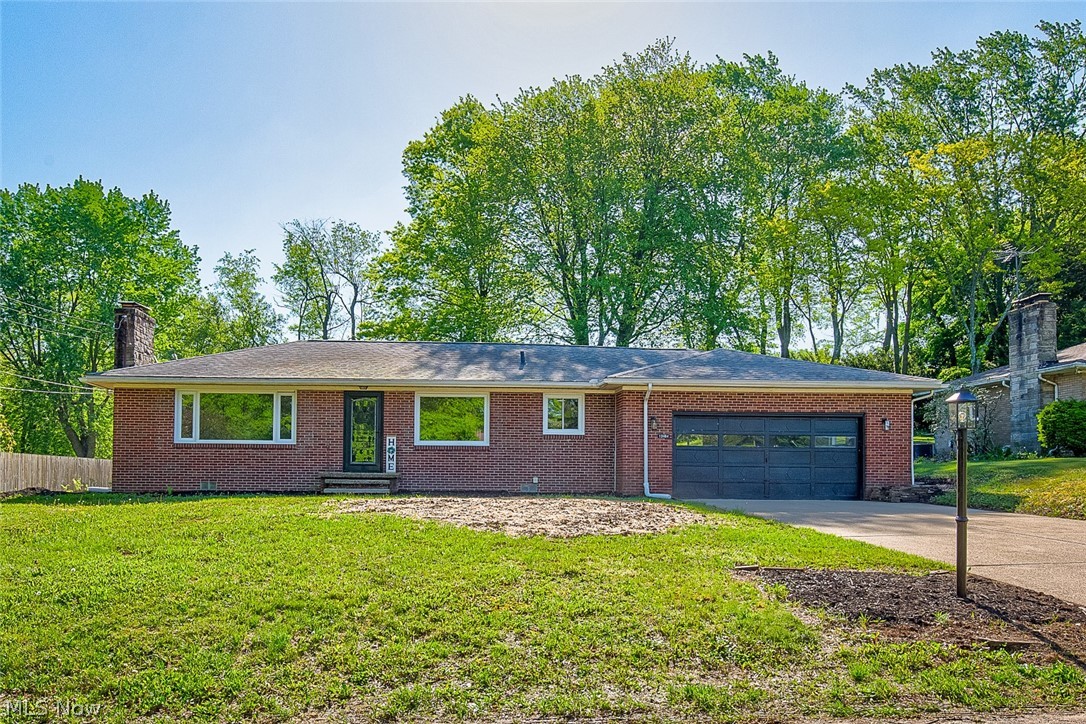13484 Judy Avenue NW | Uniontown
ALL Brick 3 bedroom 1 bathroom Ranch in Lake Schools. A perfect blend of original design with hardwood floors and solid original woodwork and modern updates, NEW Windows, NEW HVAC, New HWT, completely new kitchen, new cupboards, new granite countertops, ALL NEW Stainless steel appliances. New lighting, new flooring and paint throughout. Bathroom has been updated with new flooring, new vanity, new flooring, new lighting. New custom tiled tub/shower. Nothing to do but move in and enjoy. Large windows frame the spacious living room anchored by a timeless stone fireplace. Seamless flow to the new kitchen and dining. Basement is partially finished including another fireplace. Oversized 2 car garage, private covered patio and back yard with make this house one you will be proud to call home. MLSNow 5034872
Directions to property: Mogadore to Linden to Sweitzer to Judy























