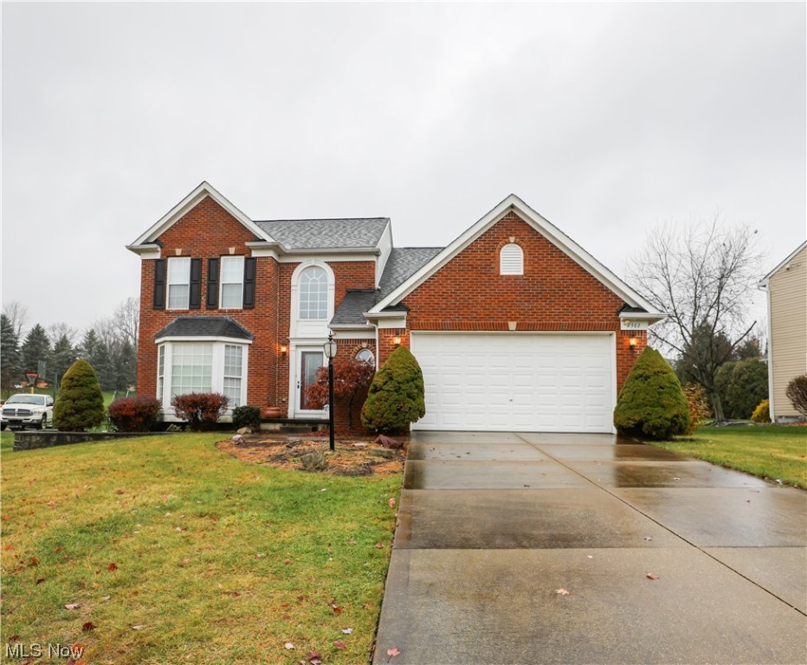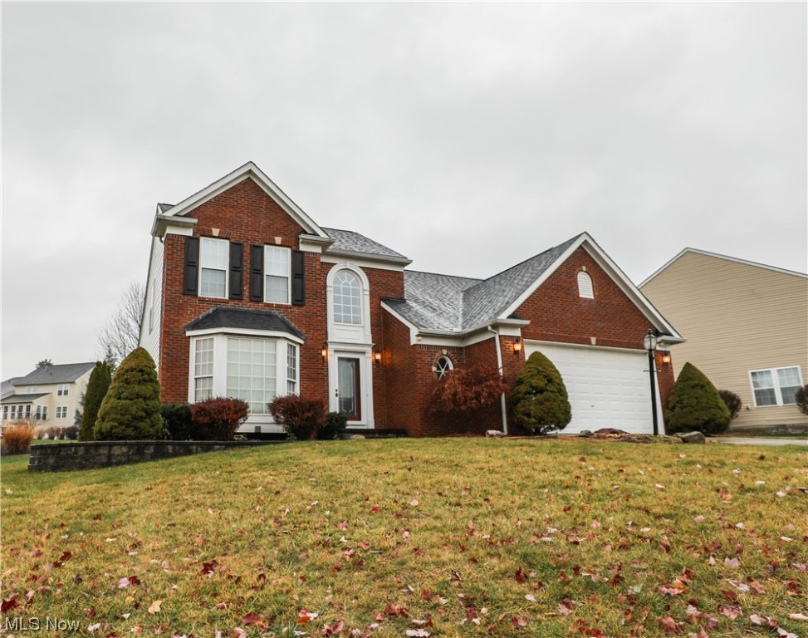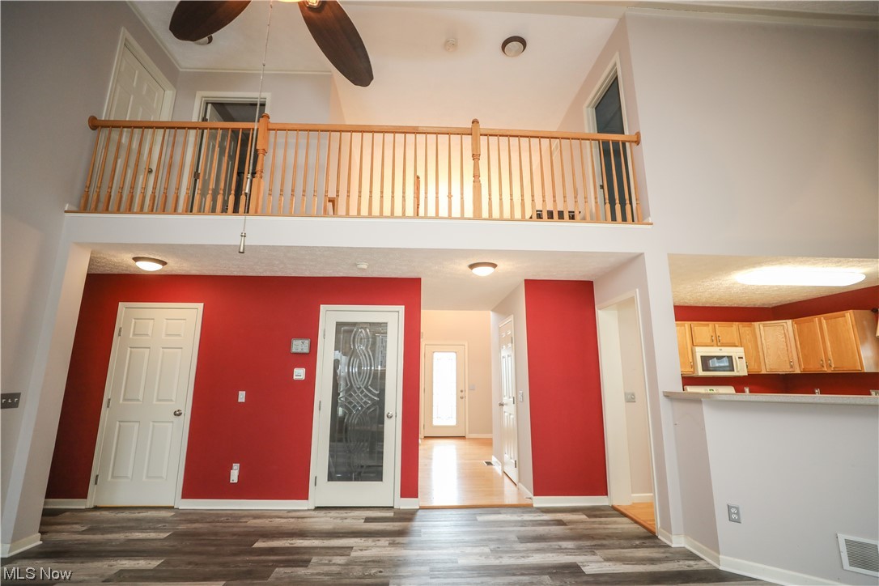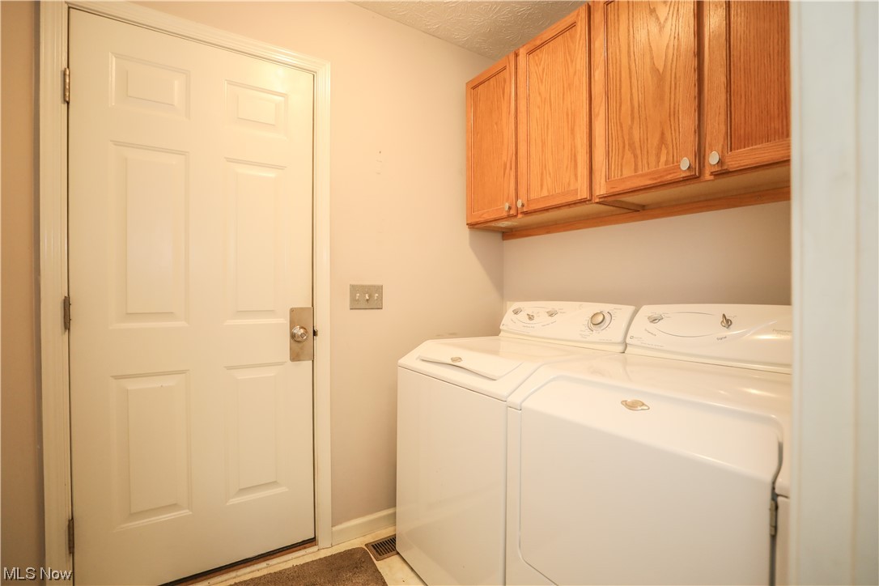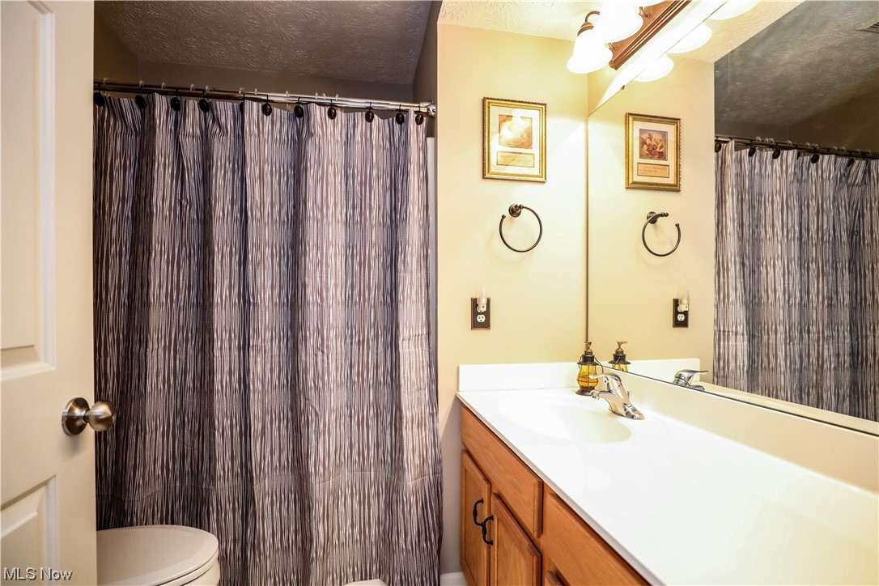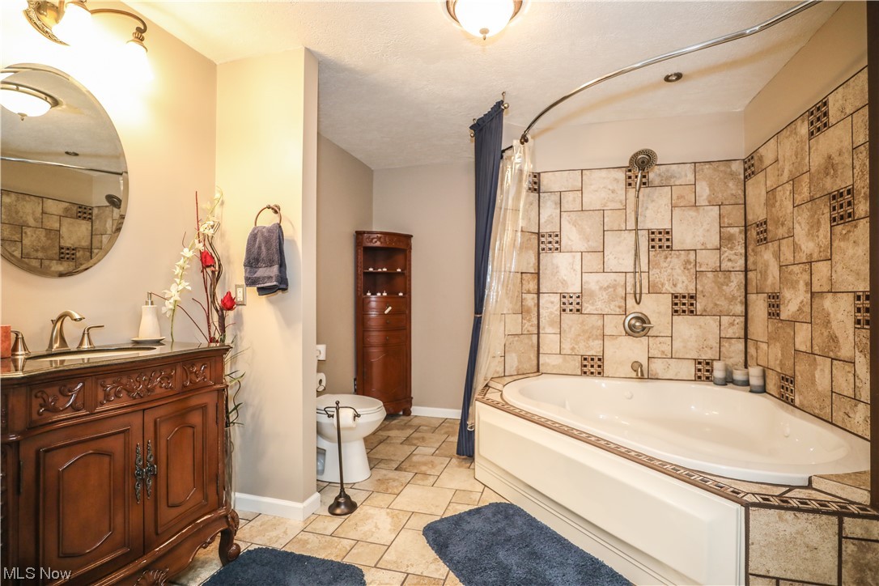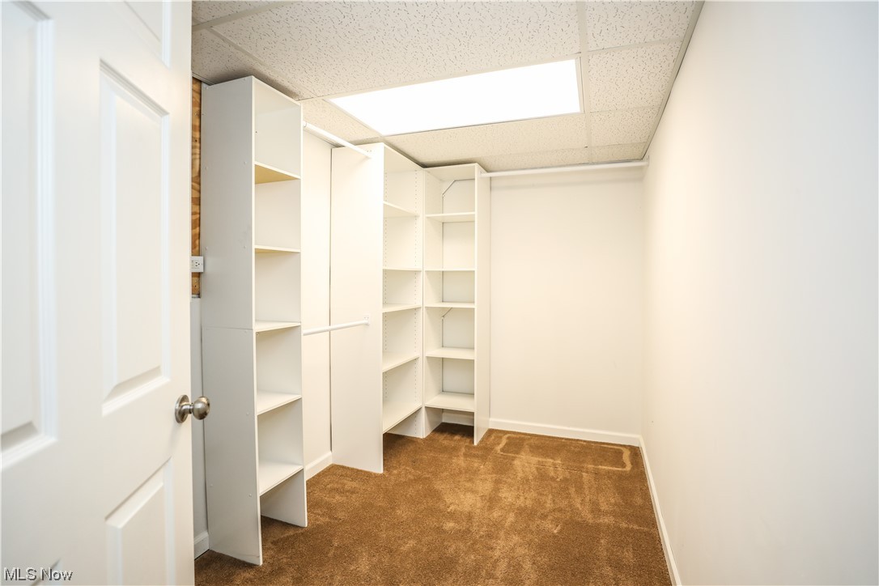2382 Handforth Street | Uniontown
Come check out this beautiful home located in Green in the Charleston Place allotment. This brick, two story conventional home is absolutely stunning. The home features 3 bedrooms, 3.5 baths, with a little over 3000 sq. ft. of living space. The first floor of the home features a large master sweet, with a gorgeous ceiling with accent lighting, new LTV flooring, large master bathroom, and a walk in closet. There is a large eat in kitchen with plenty of cabinet and cupboard space for all your cooking needs, a bar that has enough room for 4-5 stools, hard wood floors, and the appliances stay with the sale of the home. There is a very spacious living room that features new LVT flooring, beautiful stone fireplace, vaulted ceilings and a ton of natural light. There is also a very nice dining room with a beautiful bay window, a half bath, and laundry room on the main floor. The upstairs is a loft style that features two more bedrooms of very good size, office, and another full bathroom. The home also features a large finished wreck room in the basement, that has a a bar area, living room area and is approximately 800 sq. ft. This could be used for entertaining guest, or whatever else that you choose. The outside of the house has been well taken care of and features a brand new deck off the back of the house, well maintained lawn and landscaping, and the house sits pretty much on the culdesac. Come take a look at this home before its too late. MLSNow 4505884
Directions to property: Wise Rd to Aylesford Rd to Handforth St.

