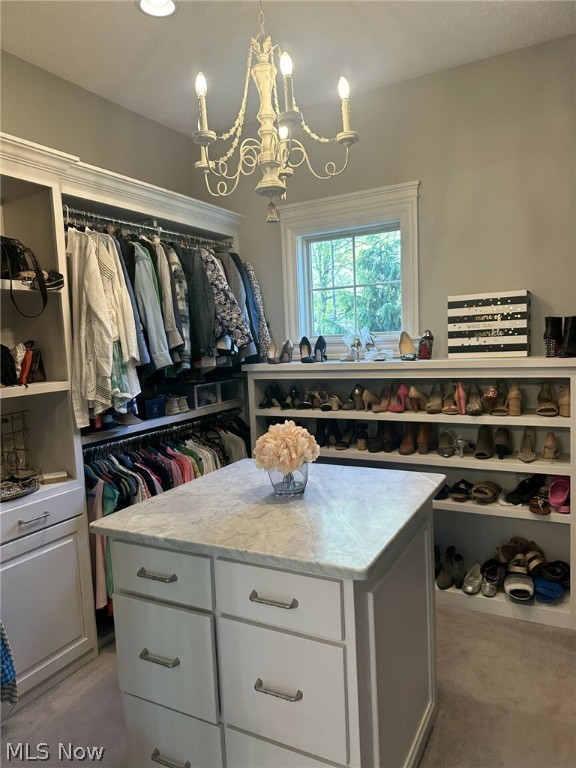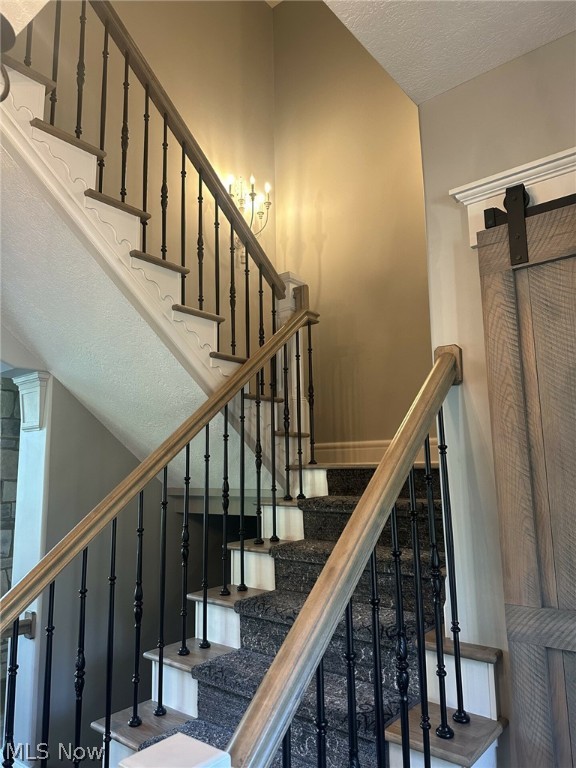677 Messina Drive | Wadsworth
This French Country style home was built by Old World Classics in 2015. Beautiful chandeliers, exposed wood beams, and character throughout the home. Chef's kitchen with Butler's pantry/prep area and high-end appliances (Bosch dishwasher, Bosch double ovens, 6-burner Thermador range). Hearth room with built-in bar. First floor master suite with ensuite bath, chandeliers and clawfoot tub. Covered porch with fireplace and grill area. 1,100 foot finished basement with theater, bar, and wine room. Additional playroom/bedroom and full bath in finished basement. Control 4 home automation with sound system throughout home. whole house generator. 4-car garage with basement entry to house. MLSNow 5031687
Directions to property: Route 18 and State Road


































