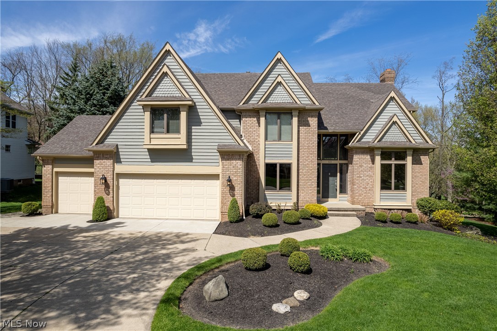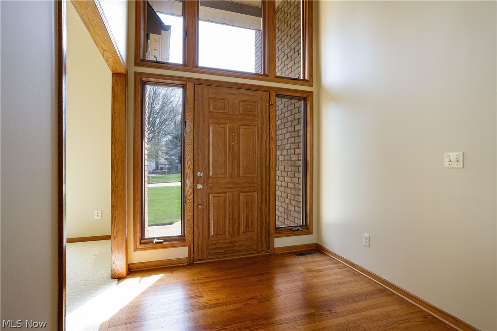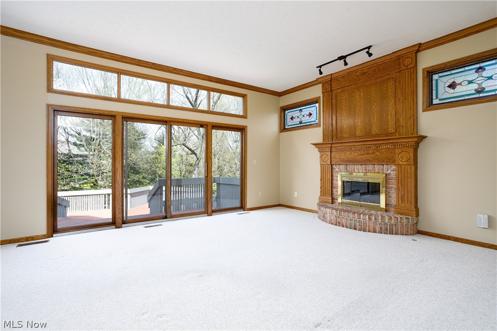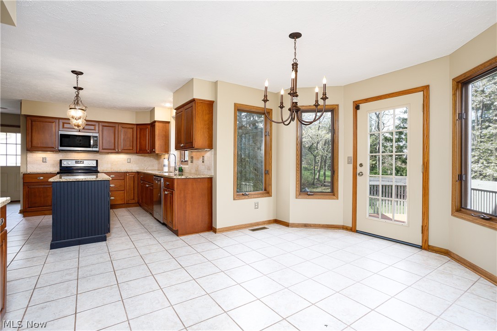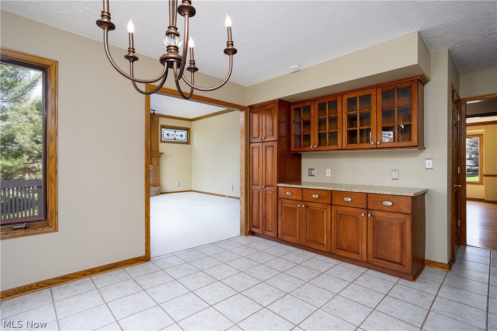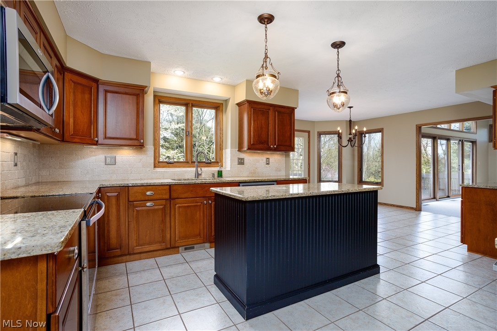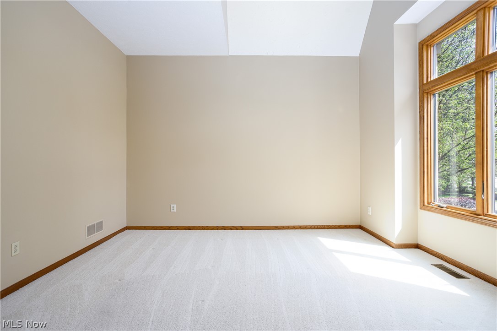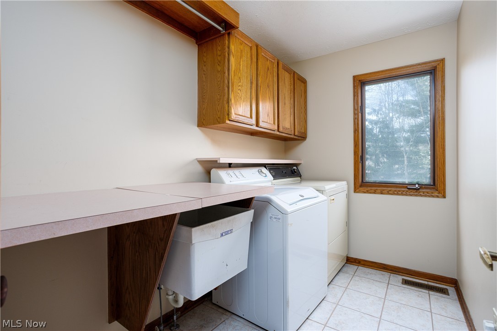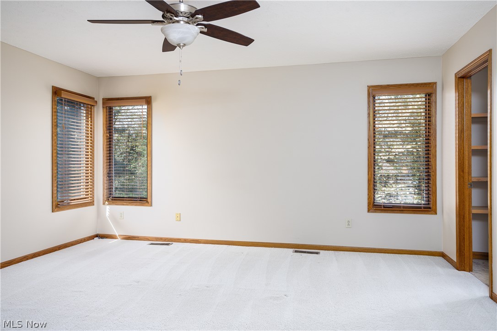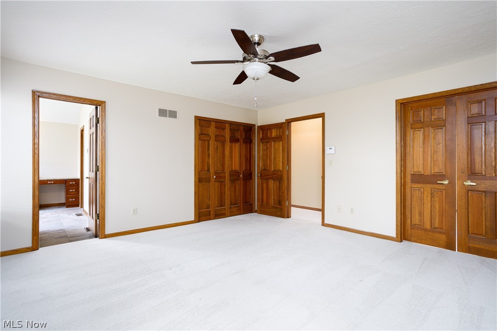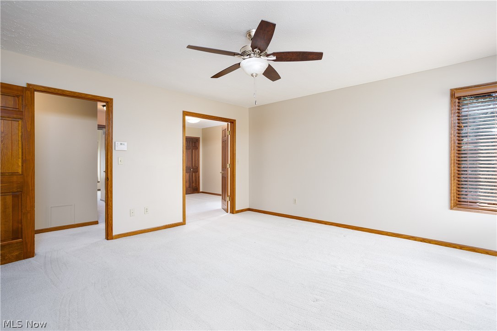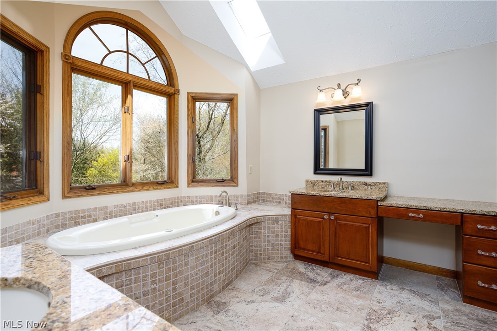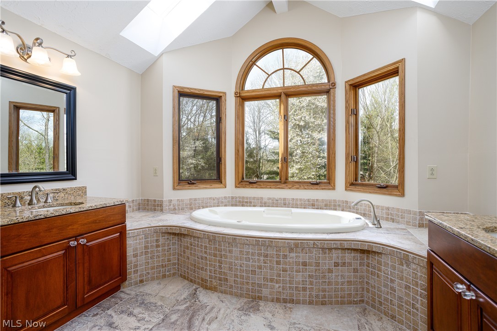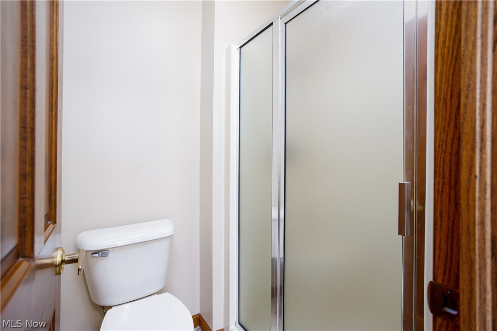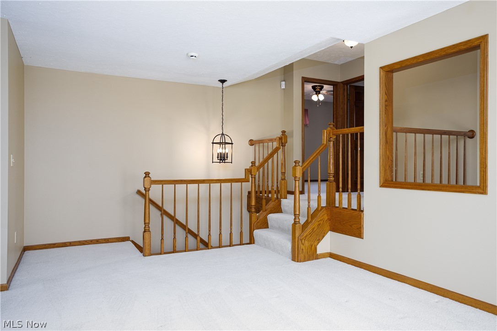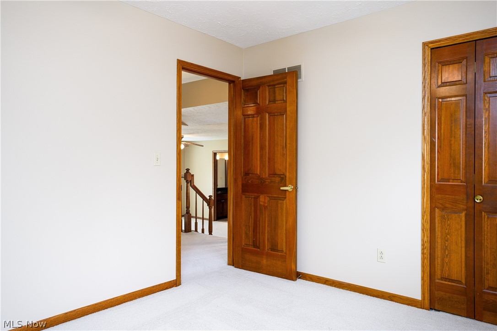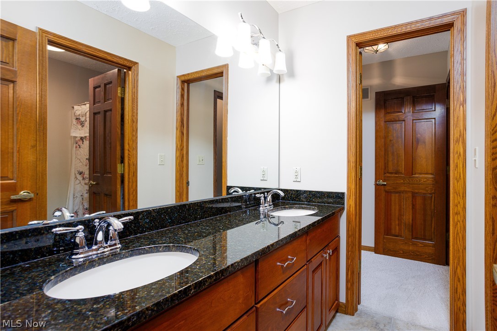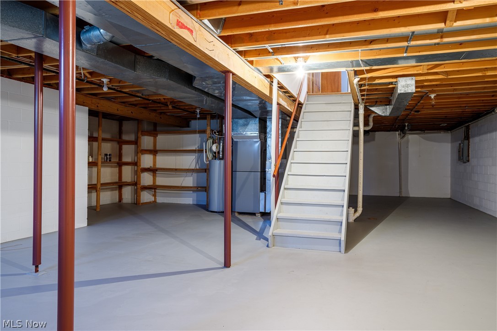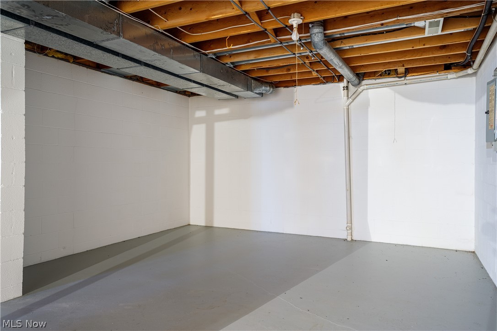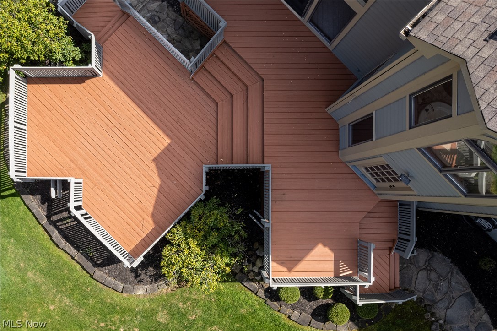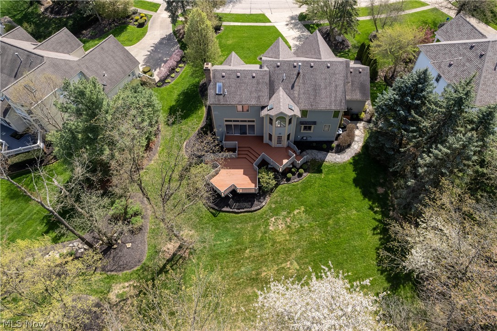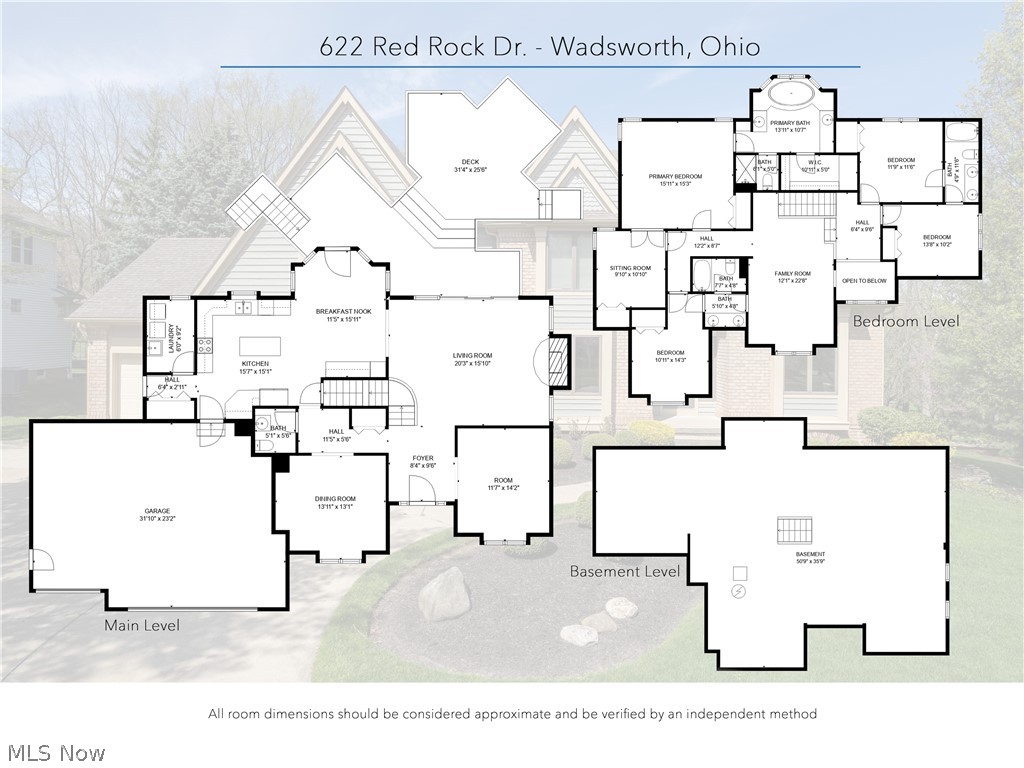622 Red Rock Drive | Wadsworth
Your search stops here! This 4 bedroom 3 bath colonial home sits on over a quarter acre in Wadsworth. Drive up and notice the unique architectural features. Inside to the right is an office and following down the hall will reach the great room that opens up into the large eat-in kitchen. The Great room has large windows for ample natural lighting, two stain-glass type windows and a fireplace as the focal point. The fully applianced kitchen has a door leading to the deck that leads to the picturesque back yard. Upstairs you will find an oversized loft that has a full bath attached to a bedroom. The owner's suite has two closets, an attached full bath with a soaking tub and shower. There are 4 additional bedrooms that all have jack and jill bathrooms attached to them for a total of two more additional full bathrooms. The full basement has a large area for storage and great potential to be finished for more living space. Schedule your private showing today before this beauty is sold! MLSNow 5032051
Directions to property: 224, left on akron rd, left on summit st, left on Red Rock

