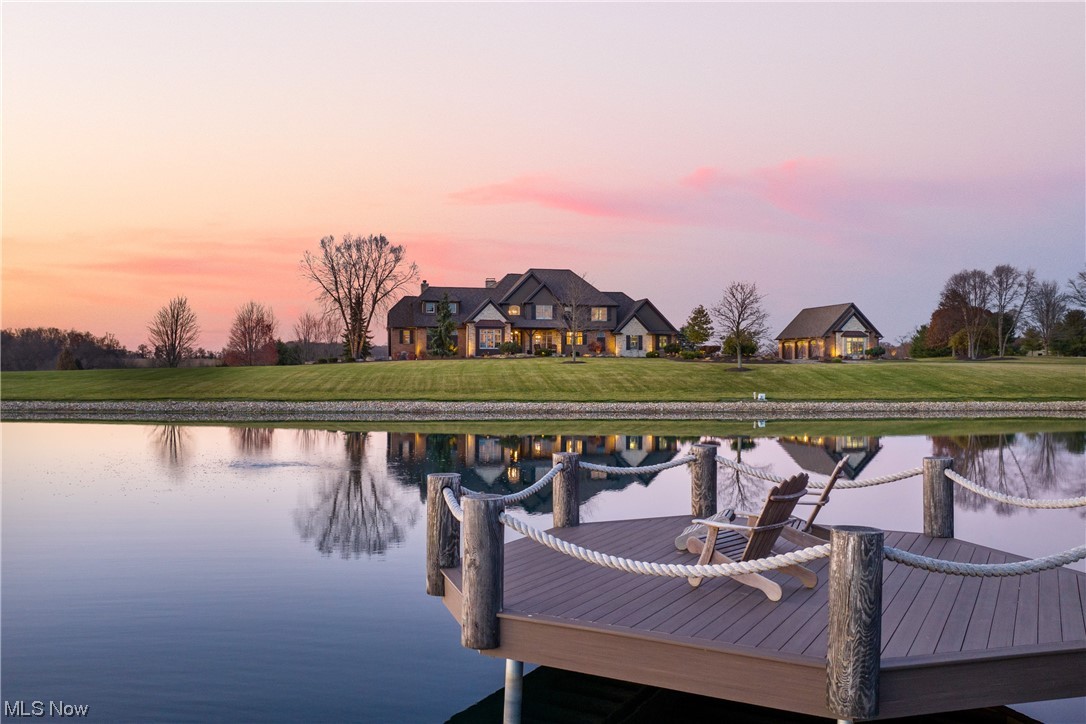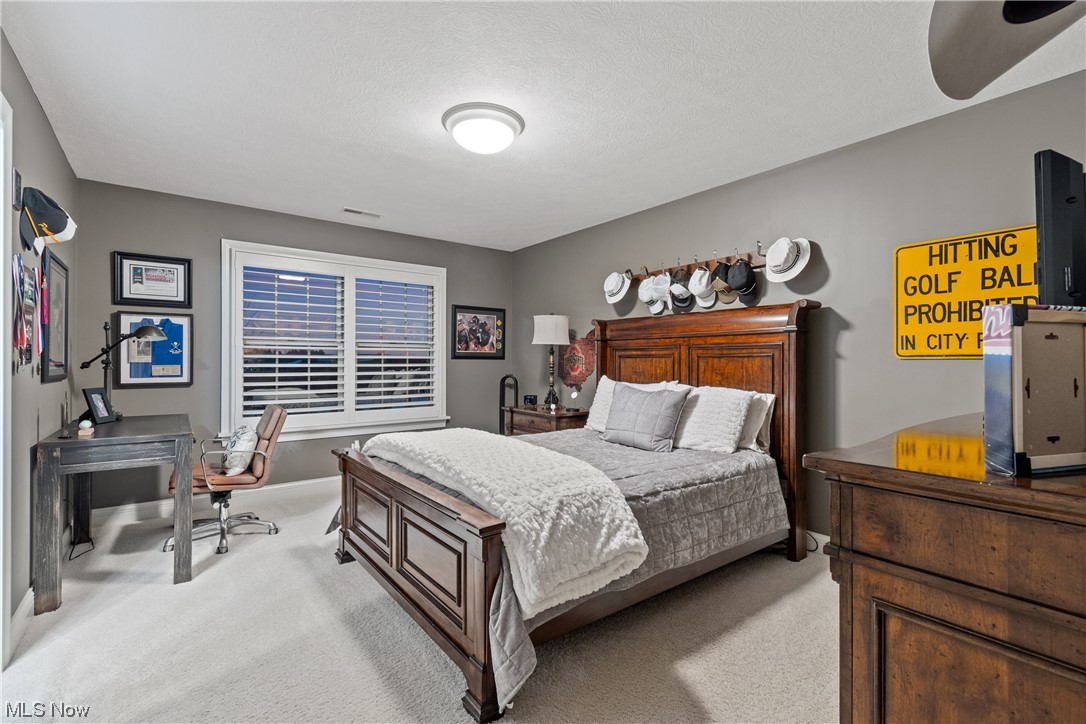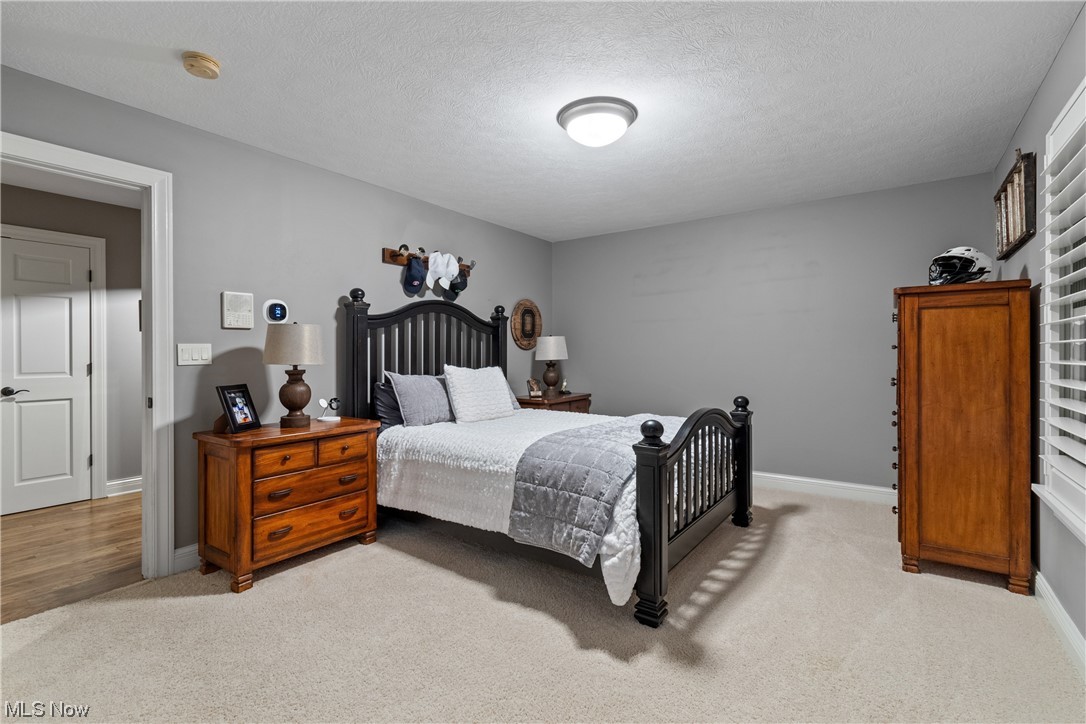5850 Stonesthrow Drive | Wooster
Embrace the epitome of luxury living on 19.5 acres of pristine landscape with this captivating estate. A private pond with a dock, horse barn, and an inviting inground pool harmonize with the breathtaking views that define this exclusive property. The grandeur unfolds as you step into the front foyer, where an open staircase and hardwood floors lead to a formal dining room and a spacious living room adorned with a magnificent fireplace. The chef's dream kitchen awaits, boasting custom Mullet cabinets, quartz countertops, a walk-in pantry, and top-of-the-line appliances. The main level hosts the primary suite, a haven of indulgence featuring a dual-sided fireplace, a double-head shower, and a custom walk-in closet. A conveniently located office off the main entrance provides stunning pond views, while a spacious laundry room, mudroom, and half bath complete the main level. Ascending to the second floor, discover three generous bedrooms, each with a walk-in closet and a private bath. A massive rec room awaits on the second floor, offering versatile space for leisure and entertainment. The walk out finished lower level is an entertainer's paradise, featuring a private custom bar, space for a wine cellar, fitness center, family room, and game room. Every detail of this meticulously crafted home reflects thoughtful design and uncompromising quality, making it a true masterpiece of luxury living. MLSNow 5016054
Directions to property: OH 83 North, Left onto W Hutton Rd, Left onto Stonesthrow



































