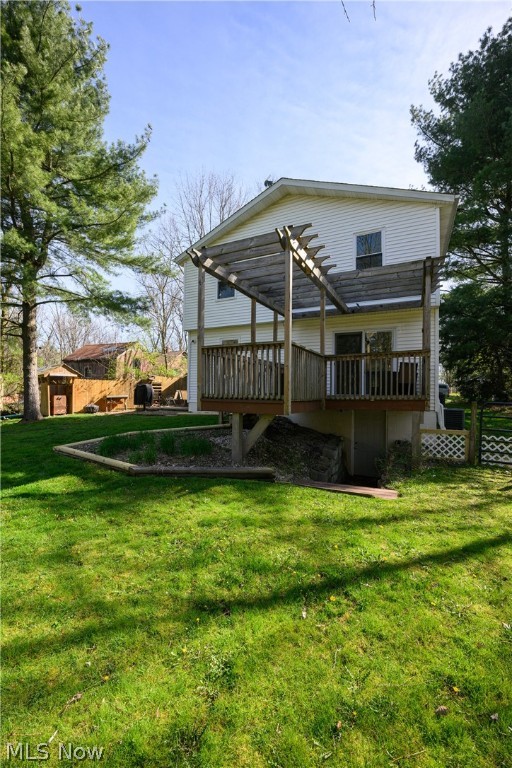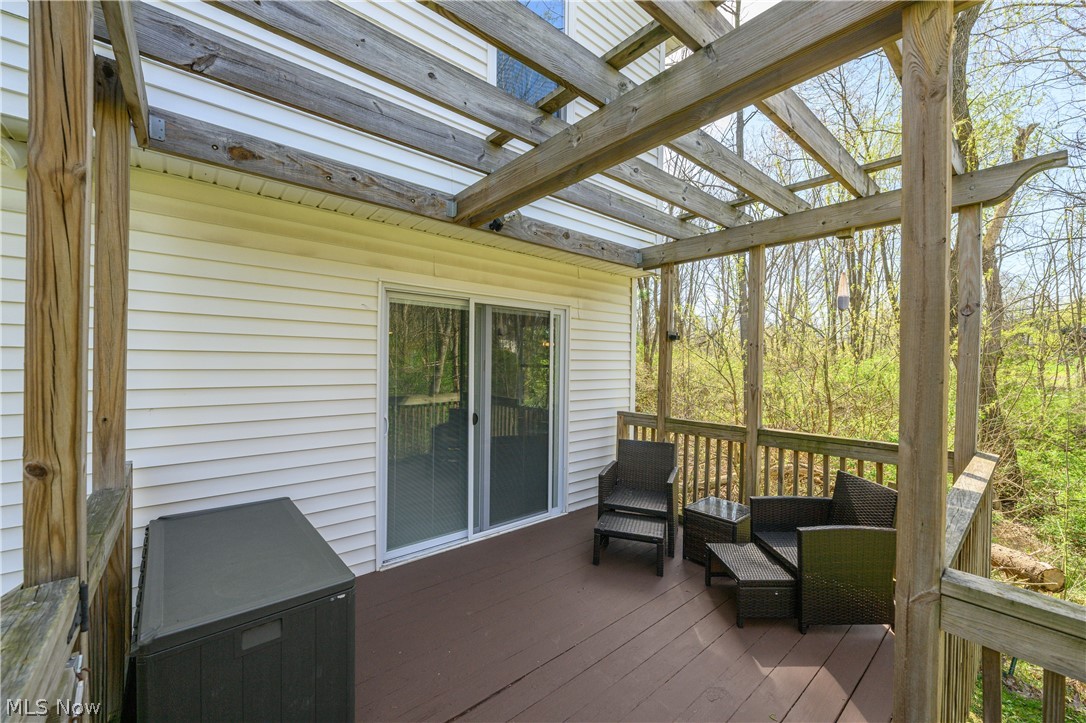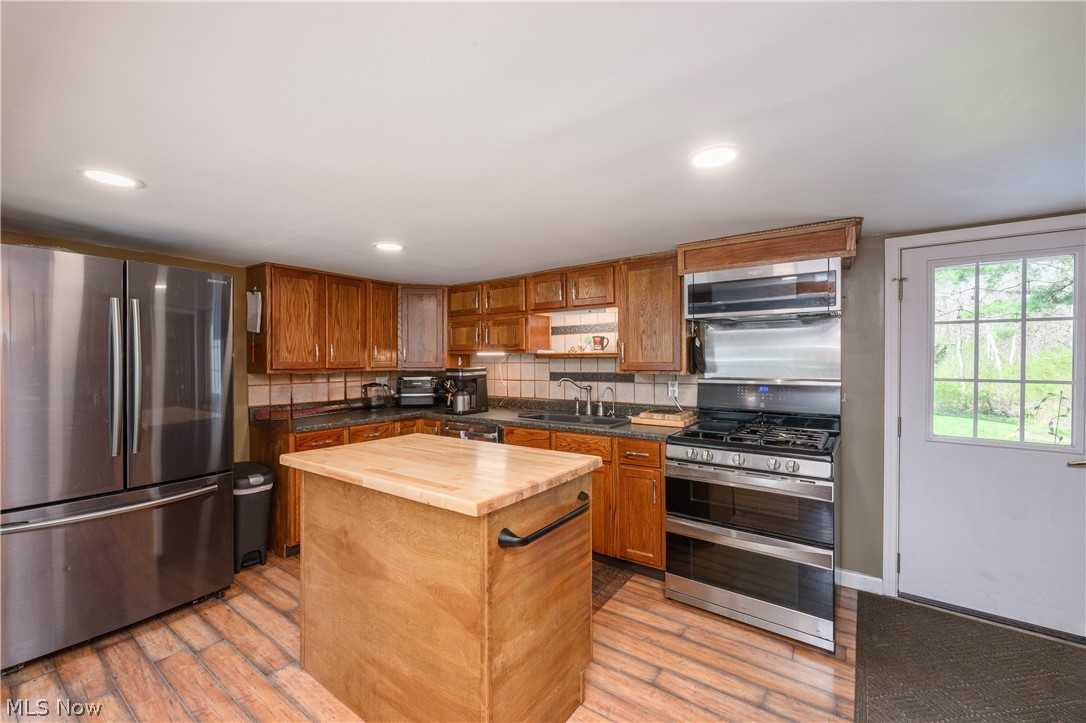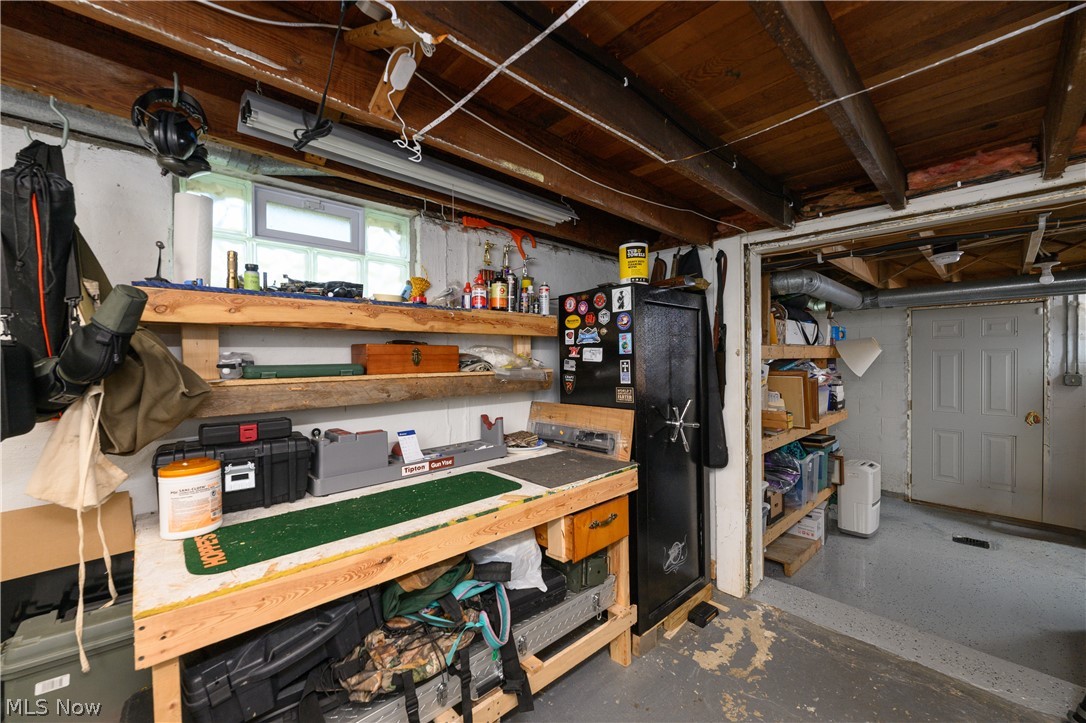3206 Hillcrest Drive | Barberton
Welcome home! This 3 bedroom cape has so much to offer. 1st Floor master bedroom, laundry and 2 baths. Large eat-in kitchen opens to living room. 1st Floor family room with newer patio doors (with blinds inside the door) leads to deck with pergola, 1 car attached garage with garage door opener with battery backup. 2 More bedrooms on the second floor. Walk out basement, sump pump with battery backup and glass block windows. Covered front porch, shed with wood floor and metal roof. Perfect yard for entertaining with fire pit, brick patio and natural gas grill. Pole barn with electric, concrete floors, wood burner, well insulated, great workshop or she shed. HWT -2020, Shingles on front part of house- 2006, shingles on back of house-2020, shingles on addition- 1991. Hard mounted security cameras (Hikvison) and playhouse will convey. Loft beds are negotiable. Stove will be switched out to an electric range of the same model. MLSNow 5031381
Directions to property: Rt. 261/Wadsworth Rd. to Hillcrest Dr. between Lakeland Dr. and Ruth Dr.
Listed by Debra Shreiner
Debra Shreiner
- : Primary: (330) 603 5680
- : Alternate: (330) 745 1929
- : Fax: (330) 745 8129







































