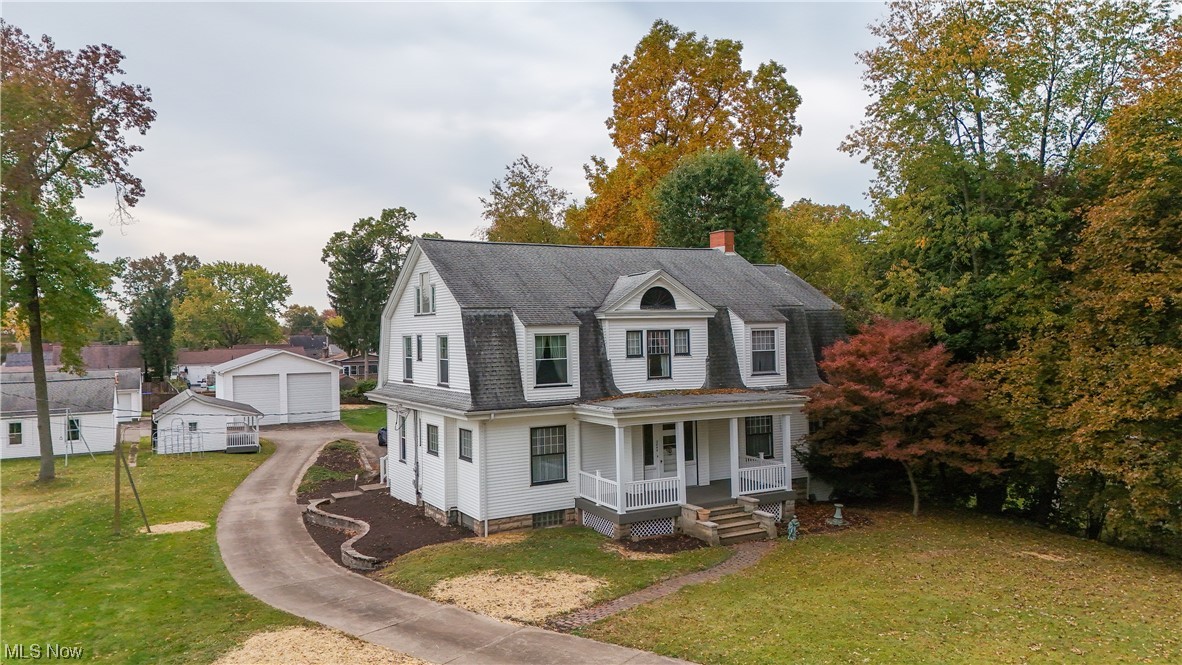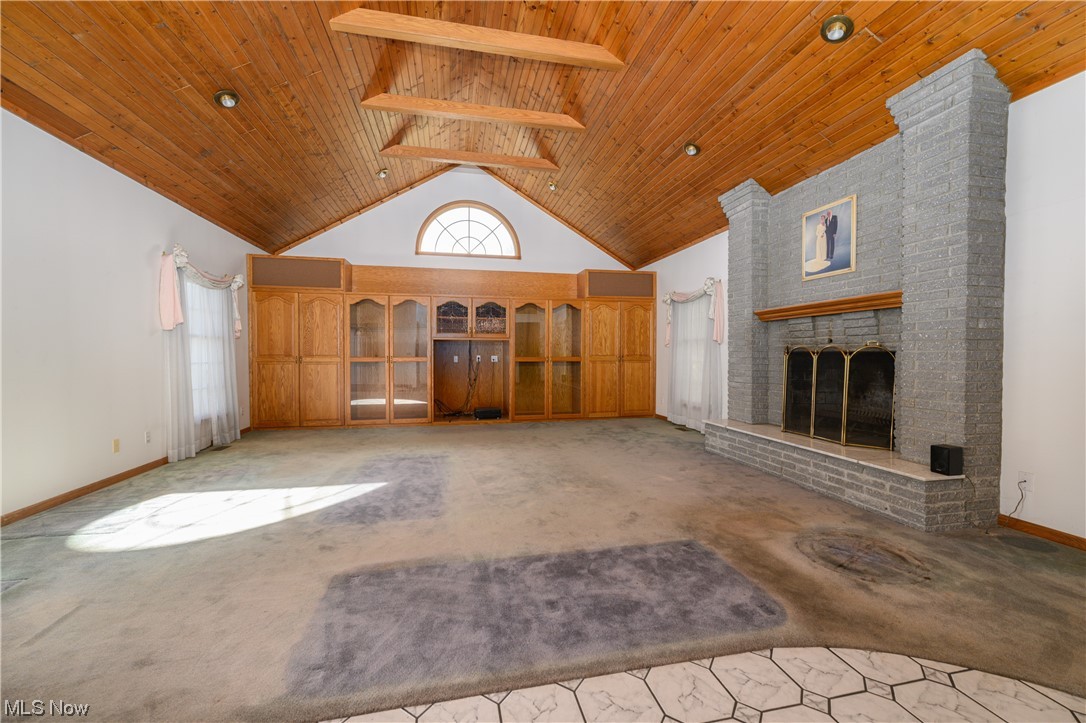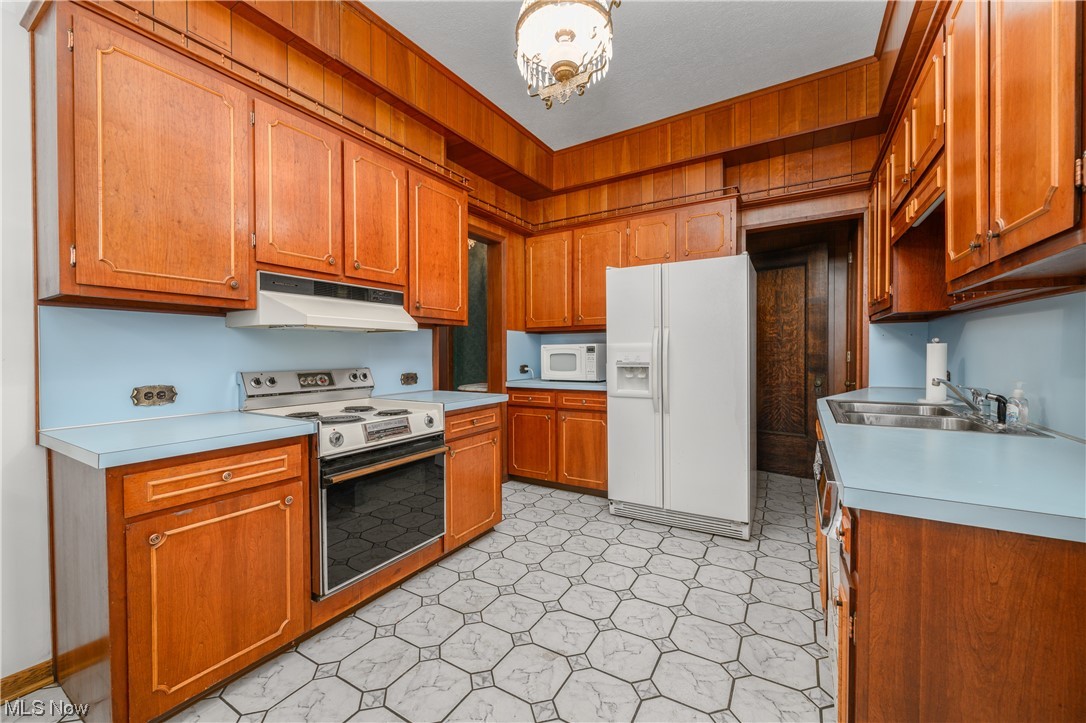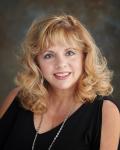3044 17th Street NW | Canton
Must come inside to appreciate this 1900's farmhouse with 4 ample size bedrooms, 3 1/2 baths. Walk into the front foyer with beautiful staircase, gorgeous dining room with coffered ceilings, built-in China closet, large living room with beautiful built-in glass door shelves, fireplace, 3 season sunroom, kitchen opens to Family room with 2nd fireplace, dinette, first floor laundry, wet bar, 2nd set of stairs leading to the 2nd floor with 4 bedrooms. Master suite with crown molding, built-in cabinet, 2 walk-in closets, master bath with vaulted ceiling, whirlpool tub, stand alone shower, water closet. 2nd Bath has a full set of stairs leading up the attic. Additional living space on 2nd floor could make a 5th bedroom, office or playroom. Lets talk about garage space - you will love this 2 car attached garage, 2-3 car detached garage and a 2nd detached garage that could house a RV, boat & more! Pump house perfect for summer furnishings or additional rec space! MLSNow 4500832
Directions to property: Rt. 687 to Lakeside Ave. NW to 17th St. NW.
Listed by Debra Shreiner
Debra Shreiner
- : Primary: (330) 603 5680
- : Alternate: (330) 745 1929
- : Fax: (330) 745 8129




































